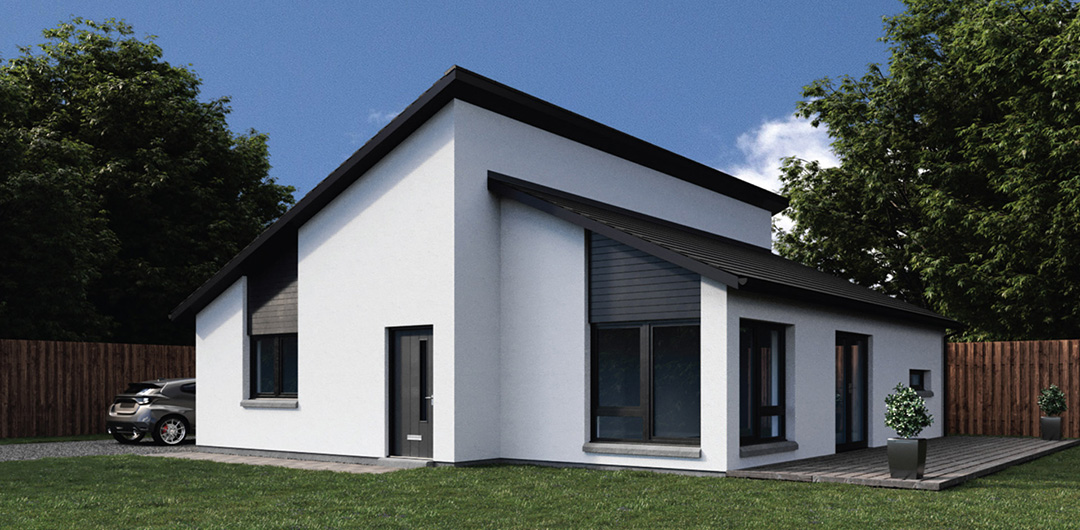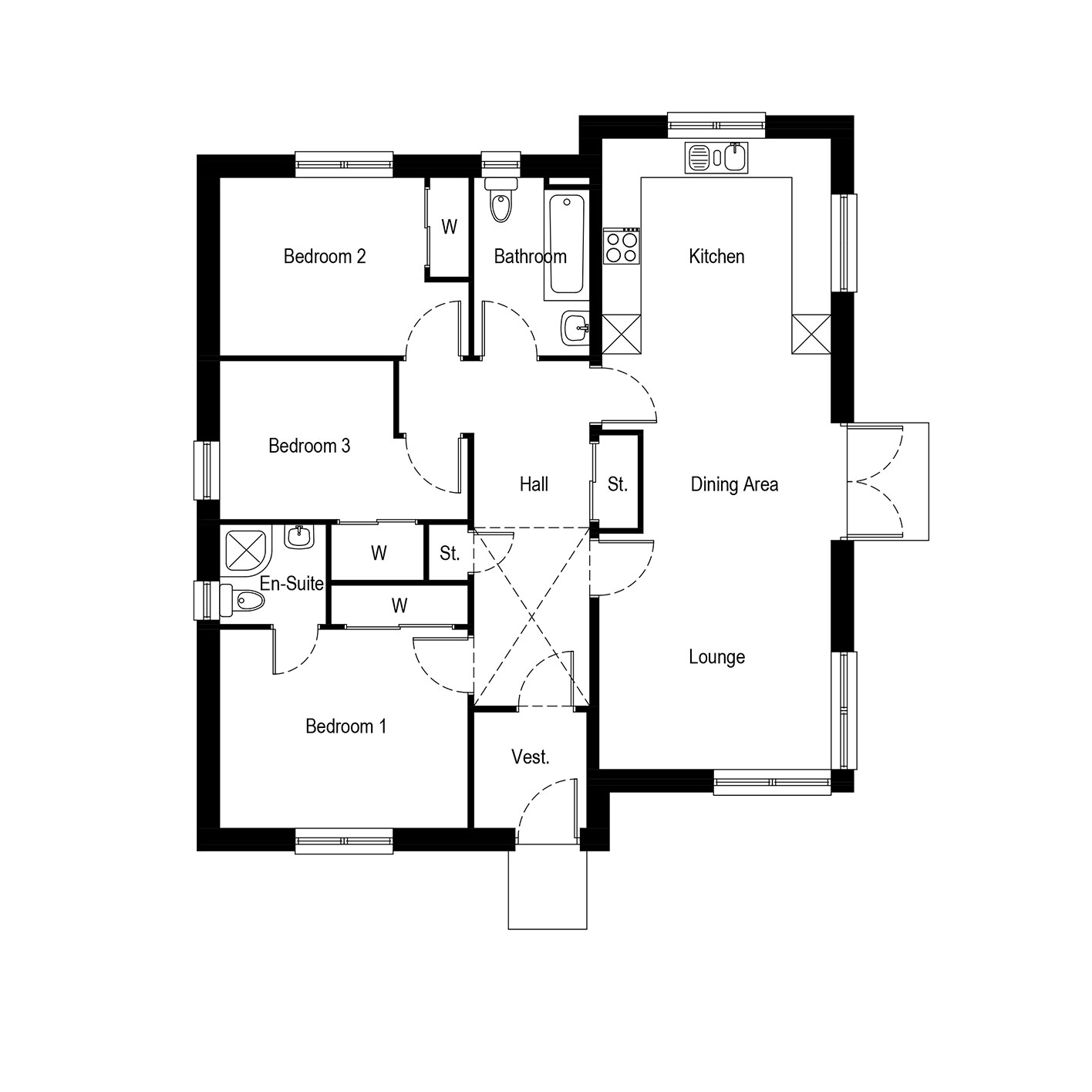
Alwen
Bungalow
Bedrooms: 3
Floor Area:
93.77m² (1009ft²)
Frontage:
10.050m (33'0'')
Ridge Height:
6.015m (19'9'')
Welcome to this spacious 3-bedroom bungalow, meticulously designed to offer ample room for comfortable living. Experience the airy charm of the open-plan lounge, kitchen, and dining area, complete with double doors that seamlessly connect to the garden, infusing the space with natural light and a delightful ambiance.

| Room | Metres | Feet |
|---|---|---|
| Lounge | 3.525 x 3.585 | (11’7" x 11’9") |
| Kitchen | 3.480 x 4.435 | (11’5" x 14’7") |
| Dining Area | 2.850 x 1.610 | (9’4" x 5’3") |
| Bedroom 1 | 3.770 x 3.015 | (12’4" x 9’11") |
| En-Suite | 1.600 x 1.500 | (5’3" x 4’11") |
| Bedroom 2 | 3.110 x 2.700 | (10’2" x 8’10") |
| Bedroom 3 | 2.635 x 2.400 | (8’8" x 7’10") |
| Bathroom | 1.745 x 2.700 | (5’9" x 8’10") |
The approximate ridge heights shown, assume a finished floor to ground level of 200mm
All designs and plans shown are copyright of Scotframe 2023. Reproduction in any form, without the written consent of Scotframe is strictly prohibited.
As a guide, projects of this type usually range from 200 to 300 £/m2, depending on the external wall system you select. For a summary of our current structural system options, please click here. This is an indicative estimate only and excludes foundations, transportation or installation.
To discuss your project in more detail, please contact us.
