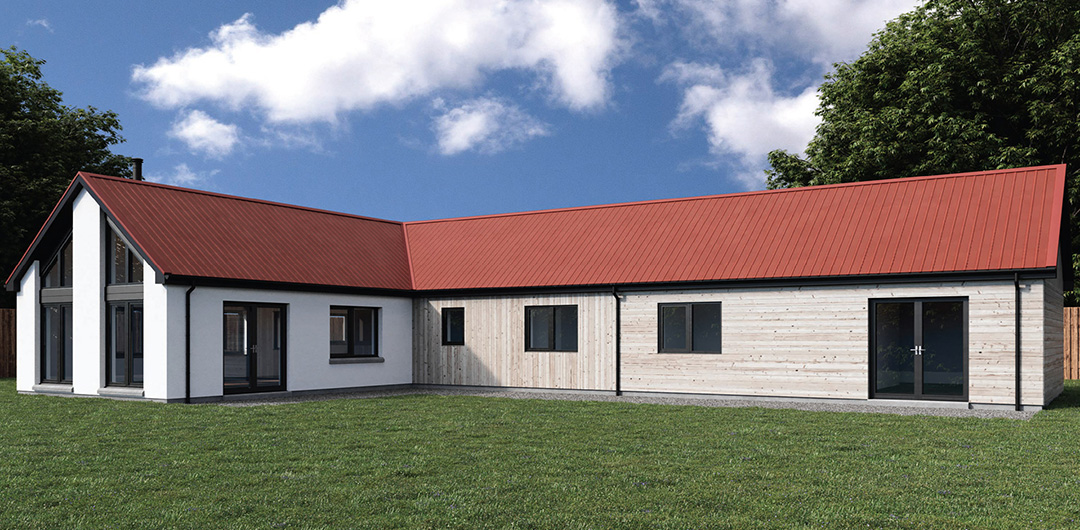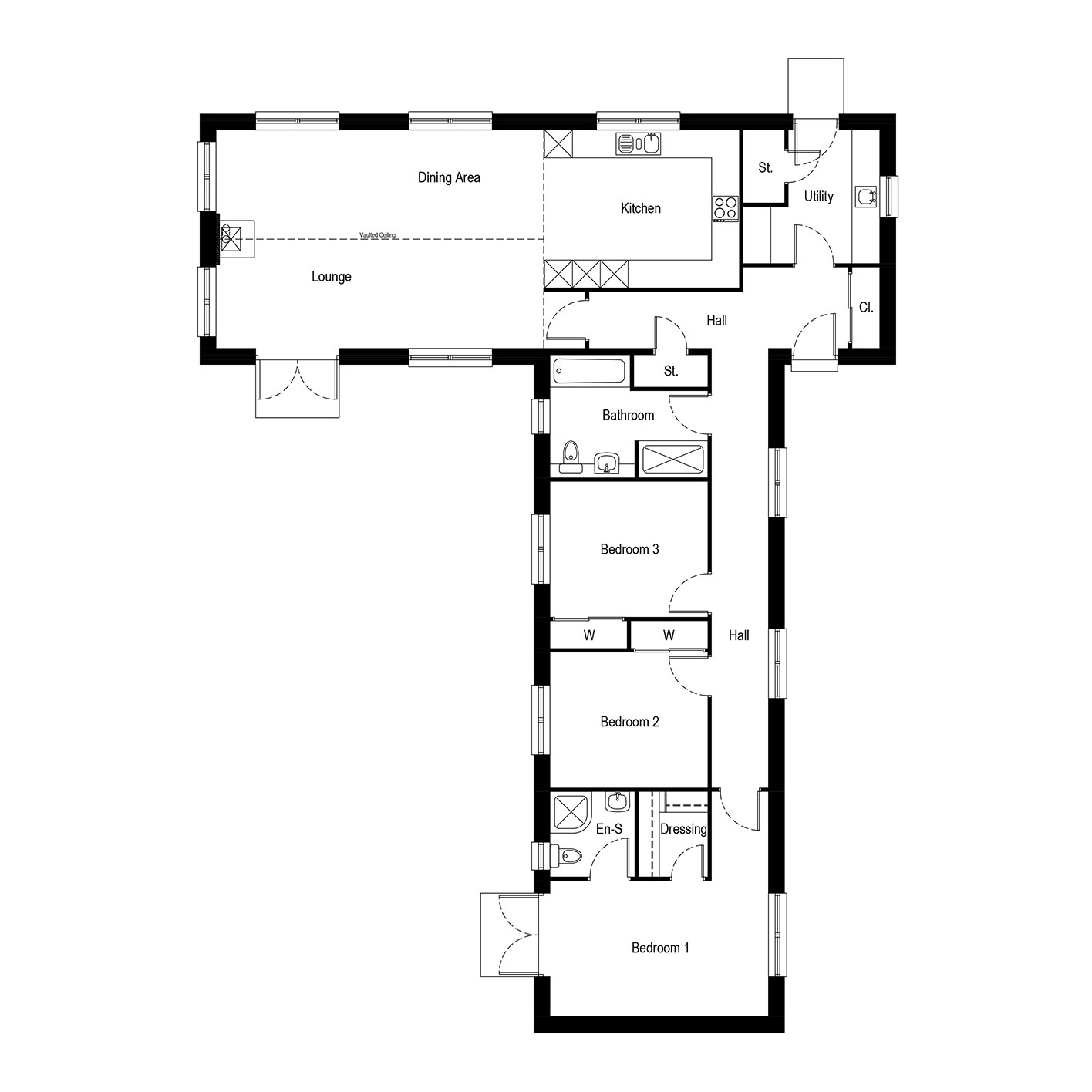
Talisker
Bungalow
Bedrooms: 3
Floor Area:
138.24m² (1488ft²)
Frontage:
15.000m (49'3'')
Ridge Height:
5.184m (17'0'')
Welcome to this thoughtfully designed L-shaped bungalow, offering three spacious bedrooms situated along an extended corridor for privacy and convenience. At the heart of the home, the lounge and kitchen areas occupy the shorter end of the ‘L’ layout, featuring large windows that flood the space with natural light and double doors inviting you into the garden, creating a seamless indoor-outdoor connection.

| Room | Metres | Feet |
|---|---|---|
| Lounge/Dining Area | 7.035 x 4.680 | (23’1" x 15’4") |
| Kitchen | 4.190 x 3.375 | (13’9" x 11’1") |
| Utility (Widest) |
2.920 x 2.850 | (9’7" x 9’4") |
| Bedroom 1 | 4.680 x 2.900 | (15’4" x 9’6") |
| En-Suite | 1.800 x 1.815 | (5’11" x 5’11") |
| Dressing | 1.470 x 1.815 | (4’10" x 5’11") |
| Bedroom 2 | 3.375 x 2.900 | (11’1" x 9’6") |
| Bedroom 3 | 3.375 x 2.900 | (11’1" x 9’6") |
| Bathroom (Widest) |
3.375 x 2.625 | (11’1" x 8’7") |
The approximate ridge heights shown, assume a finished floor to ground level of 200mm
All designs and plans shown are copyright of Scotframe 2023. Reproduction in any form, without the written consent of Scotframe is strictly prohibited.
As a guide, projects of this type usually range from 200 to 300 £/m2, depending on the external wall system you select. For a summary of our current structural system options, please click here. This is an indicative estimate only and excludes foundations, transportation or installation.
To discuss your project in more detail, please contact us.
