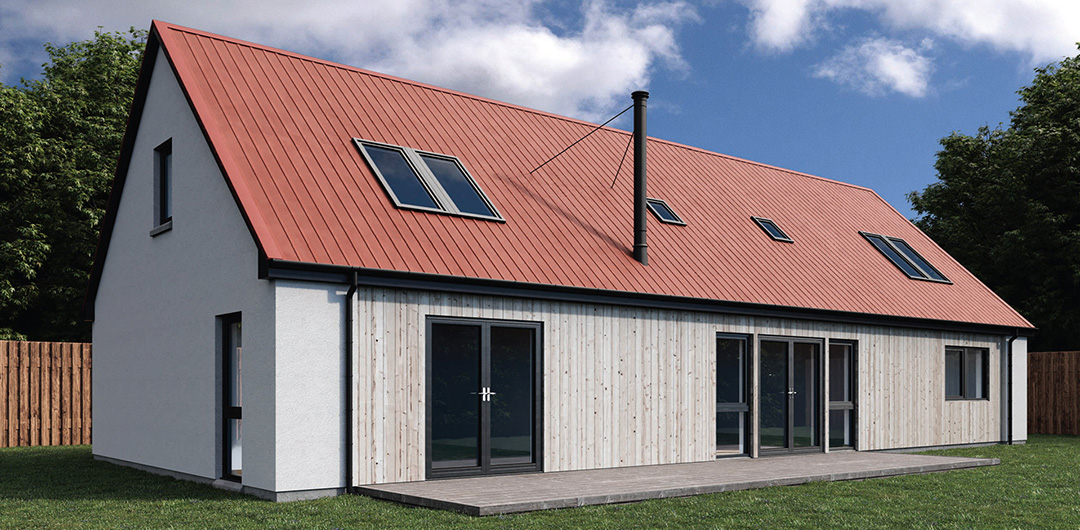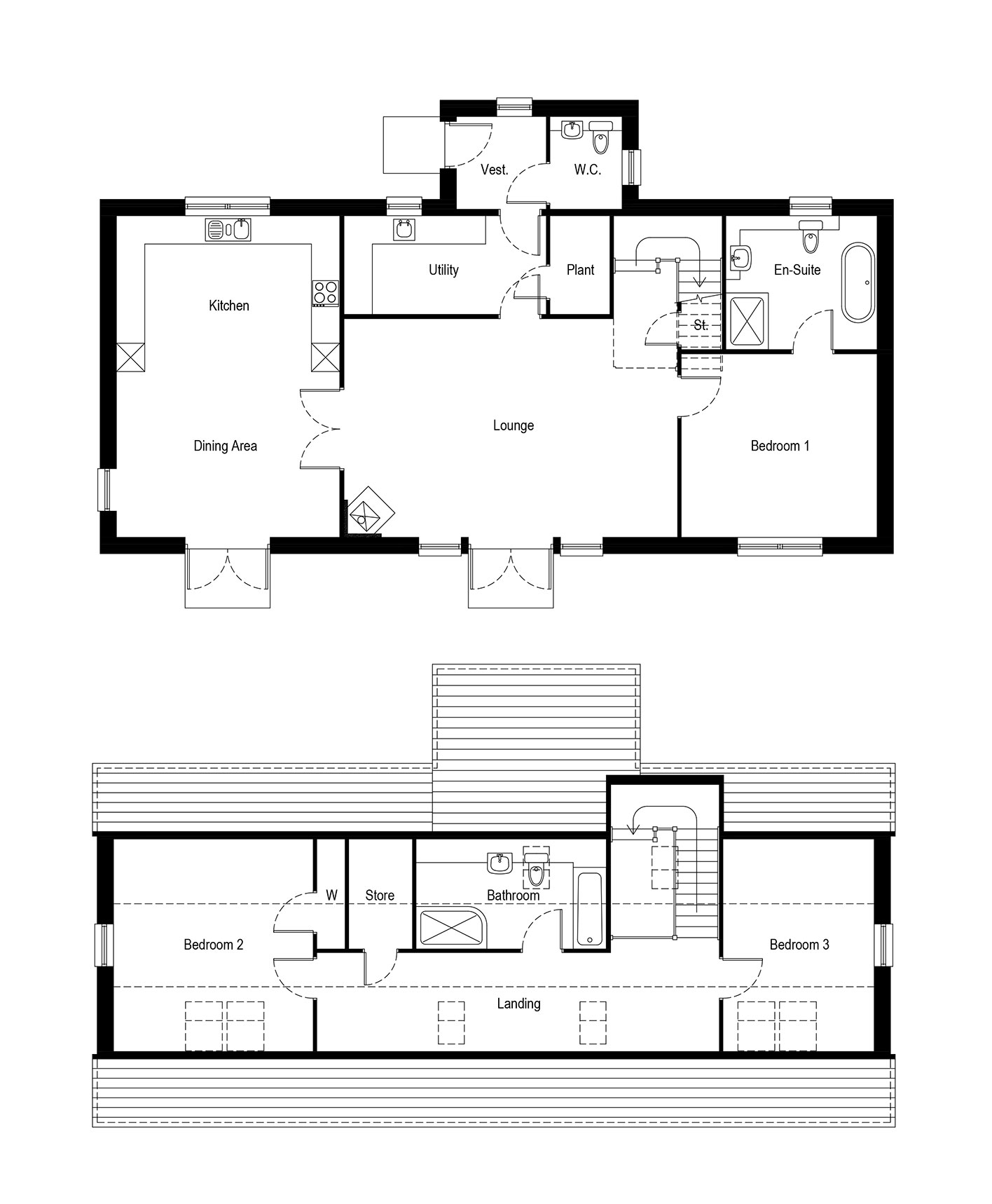
Deveron
One and a Half Storey
Bedrooms: 3
Floor Area:
196.81m² (2118ft²)
Frontage:
16.800m (55'1'')
Ridge Height:
6.669m (21'11'')
Stepping into this 3-bedroom home’s straightforward design you will be met with an abundance of space. Discover a spacious central lounge, connecting seamlessly to an open-plan kitchen and family area through inviting double doors. Additionally, on the ground floor, there’s a convenient bedroom with its own en-suite, complementing the two bedrooms located on the first floor. Enjoy the well-thought-out layout that combines comfort and functionality seamlessly.

| Room | Metres | Feet |
|---|---|---|
| Lounge | 7.036 x 4.600 | (23’1" x 15’1") |
| Kitchen/Dining Area | 4.700 x 6.780 | (15’5" x 22’3") |
| Utility | 4.255 x 2.060 | (14’0" x 6’9") |
| Bedroom 1 | 4.119 x 3.855 | (13’6" x 12’8") |
| En-Suite | 3.174 x 2.805 | (10’5" x 9’2") |
| Bedroom 2 | 4.200 x 4.470 | (13’9" x 14’8") |
| Bedroom 3 | 3.174 x 4.470 | (10’5" x 14’8") |
| W.C. | 1.500 x 1.935 | (4’11" x 6’4") |
| Bathroom | 4.000 x 2.300 | (13’1" x 7’7") |
The approximate ridge heights shown, assume a finished floor to ground level of 200mm
All designs and plans shown are copyright of Scotframe 2023. Reproduction in any form, without the written consent of Scotframe is strictly prohibited.
As a guide, projects of this type usually range from 200 to 300 £/m2, depending on the external wall system you select. For a summary of our current structural system options, please click here. This is an indicative estimate only and excludes foundations, transportation or installation.
To discuss your project in more detail, please contact us.
