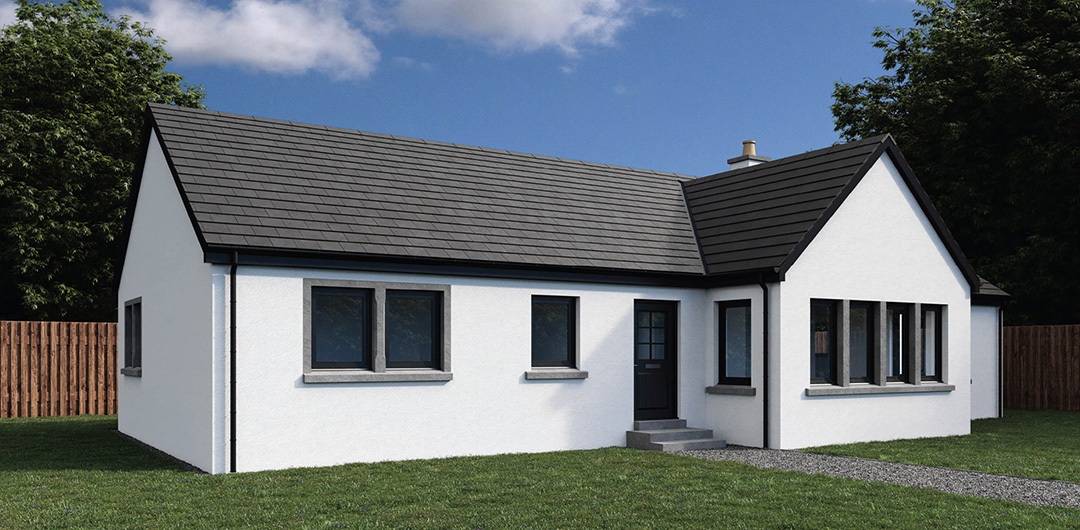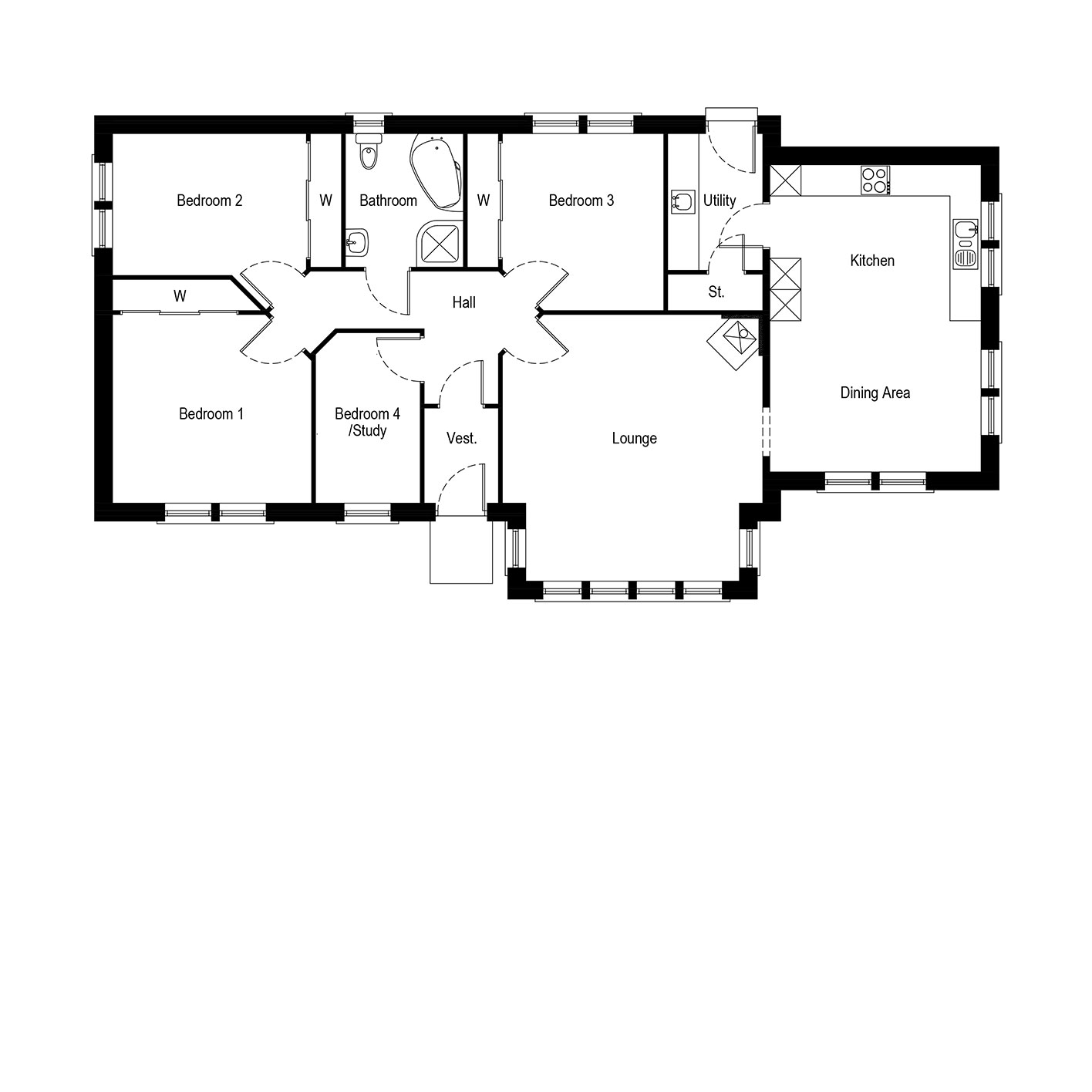
Glenmore
Bungalow
Bedrooms: 4
Floor Area:
122.22m² (1316ft²)
Frontage:
17.400m (57'1'')
Ridge Height:
5.629m (18'6'')
Embrace the charm of this traditional and uncomplicated bungalow design, featuring a kitchen and dining area seamlessly connected to the spacious lounge. The four bedrooms, conveniently positioned off the central hallway, offer versatility, with one of the rooms serving as an ideal space for a study, catering to your family needs.

| Room | Metres | Feet |
|---|---|---|
| Lounge (Widest) | 4.980 x 5.100 | (16’4" x 16’9") |
| Kitchen/Dining Area | 4.035 x 5.880 | (13’3" x 19’3") |
| Utility | 1.800 x 2.600 | (5’11" x 8’6") |
| Bedroom 1 | 3.800 x 3.600 | (12’6" x 11’10") |
| Bedroom 2 | 3.700 x 2.700 | (12’2" x 8’10") |
| Bedroom 3 | 3.075 x 3.375 | (10’1" x 11’1") |
| Bedroom 4/Study | 1.985 x 3.248 | (6’6" x 10’8") |
| Bathroom | 2.240 x 2.541 | (7’4" x 8’4") |
The approximate ridge heights shown, assume a finished floor to ground level of 200mm
All designs and plans shown are copyright of Scotframe 2023. Reproduction in any form, without the written consent of Scotframe is strictly prohibited.
As a guide, projects of this type usually range from 200 to 300 £/m2, depending on the external wall system you select. For a summary of our current structural system options, please click here. This is an indicative estimate only and excludes foundations, transportation or installation.
To discuss your project in more detail, please contact us.
