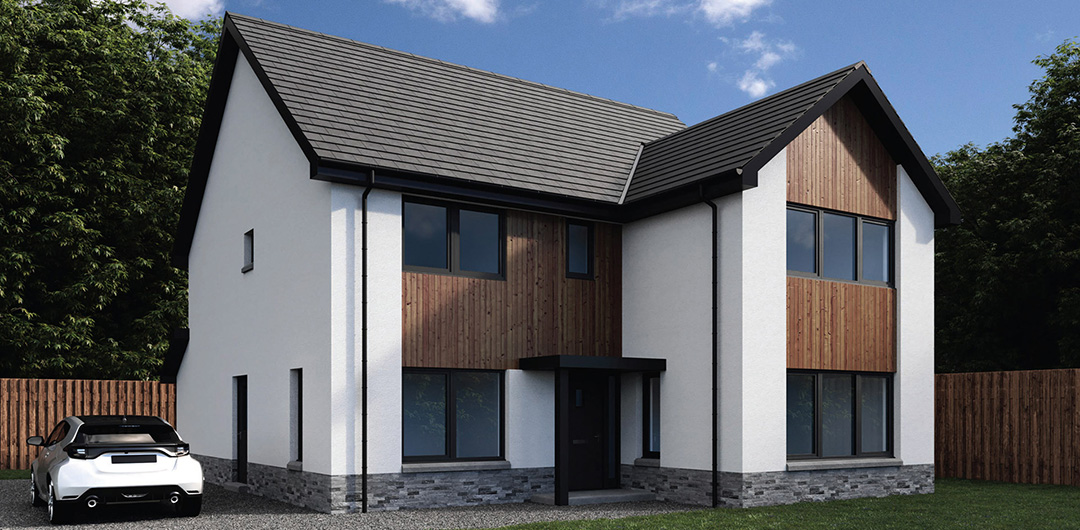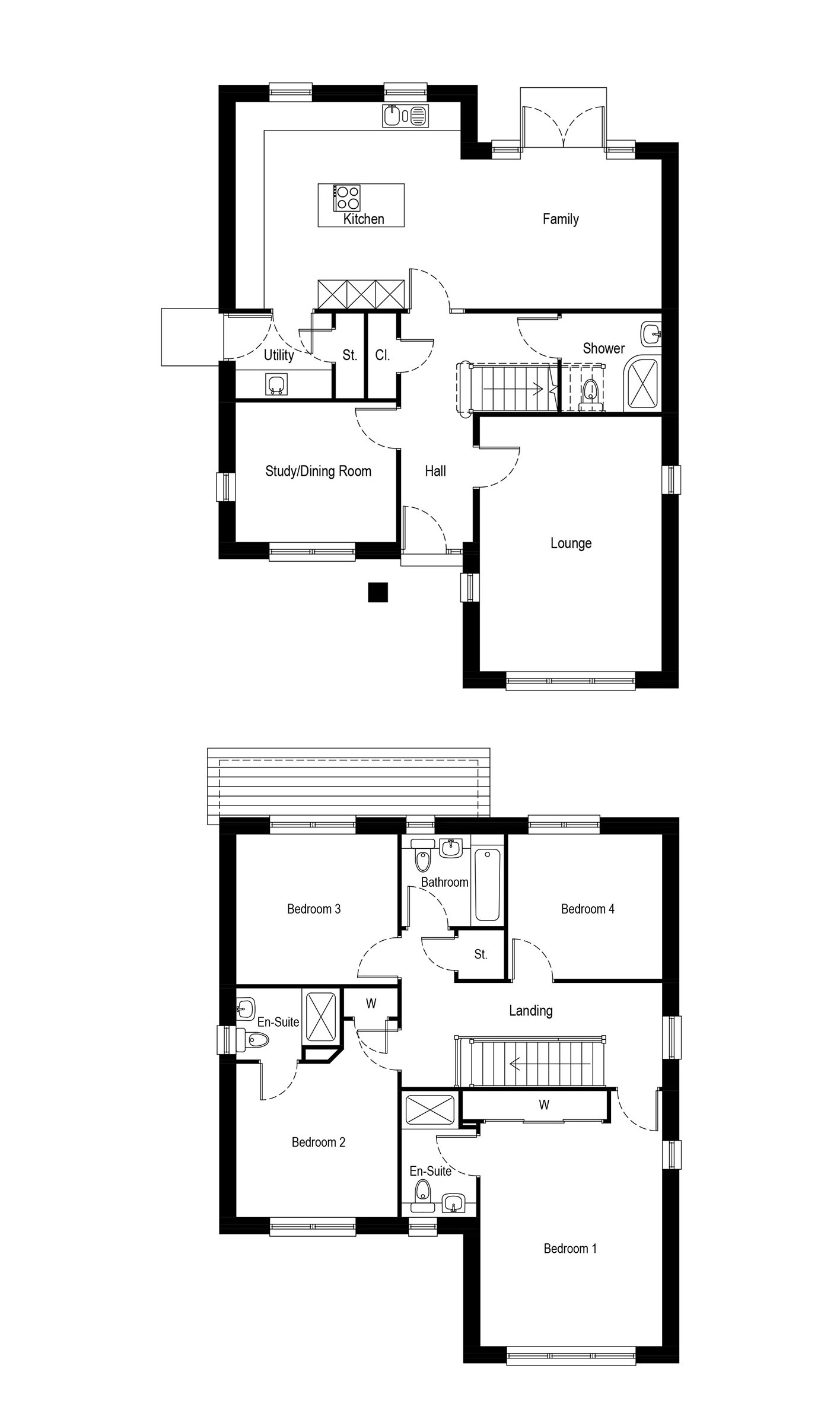
Leven
Two Storey
Bedrooms: 4
Floor Area:
172.62m² (1858ft²)
Frontage:
9.600m (31'6'')
Ridge Height:
9.087m (29'10'')
This impressive 4-bedroom home boasts an open-plan kitchen and family area, complemented by a well-proportioned lounge and an adaptable room ideal for a study or dining area. On the first floor, all four bedrooms are conveniently accessed from the landing, accompanied by a family bathroom and two ensuites, ensuring both practicality and comfort.

| Room | Metres | Feet |
|---|---|---|
| Lounge | 3.780 x 5.300 | (12’5" x 17’5") |
| Kitchen | 4.680 x 4.300 | (15’4" x 14’1") |
| Family | 4.200 x 3.100 | (13’9" x 10’2") |
| Study/Dining Room | 3.335 x 2.900 | (10’11" x 9’6") |
| Utility | 1.985 x 1.755 | (6’6" x 5’9") |
| Bedroom 1 | 3.780 x 4.640 | (12’5" x 15’3") |
| En-Suite | 1.540 x 2.615 | (5’1" x 8’7") |
| Bedroom 2 | 3.350 x 3.185 | (11’0" x 10’5") |
| En-Suite | 2.145 x 1.470 | (7’0" x 4’10") |
| Bedroom 3 | 3.350 x 3.115 | (11’0" x 10’3") |
| Bedroom 4 | 3.200 x 3.000 | (10’6" x 9’10") |
| Shower | 2.070 x 2.040 | (6’9" x 6’8") |
| Bathroom | 2.120 x 1.900 | (6’11" x 6’3") |
The approximate ridge heights shown, assume a finished floor to ground level of 200mm
All designs and plans shown are copyright of Scotframe 2023. Reproduction in any form, without the written consent of Scotframe is strictly prohibited.
As a guide, projects of this type usually range from 200 to 300 £/m2, depending on the external wall system you select. For a summary of our current structural system options, please click here. This is an indicative estimate only and excludes foundations, transportation or installation.
To discuss your project in more detail, please contact us.
