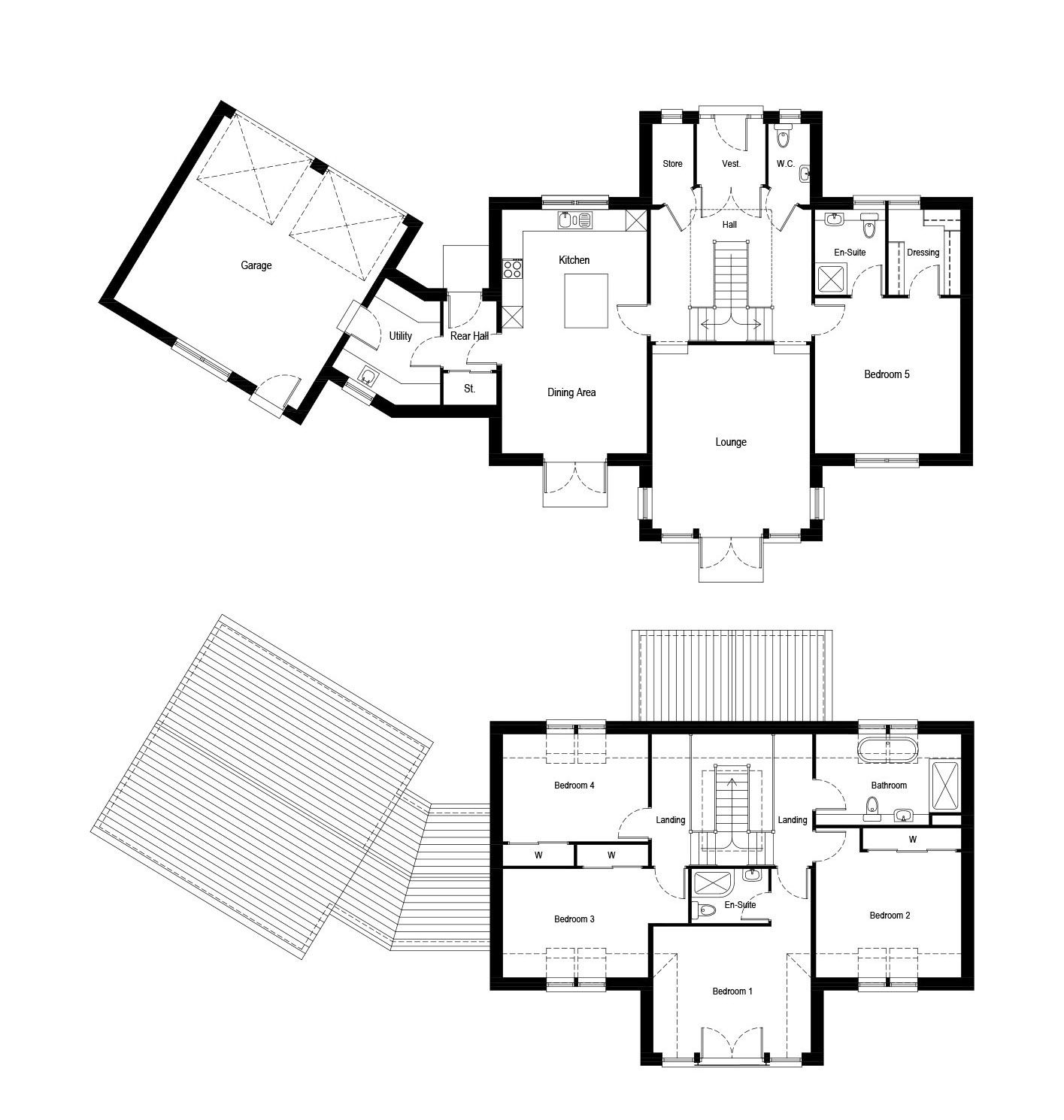
Nairn
One Three-Quarter Storey
Bedrooms: 5
Floor Area:
(excl. Garage) 220.41m² (2372ft²)
Floor Area:
(incl. Garage) 256.86m² (2765ft²)
Frontage:
24.409m (80'1'')
Ridge Height:
8.512m (27'11'')
Explore this 5-bedroom home which is designed to offer ample space and thoughtful amenities. From the centrally positioned bifurcated staircase to the connected double garage, every aspect has been carefully thought out. Two of the bedrooms boast en-suite bathrooms, while the ground floor presents an inviting space for entertainment, featuring an open-plan dining and kitchen area, along with a spacious lounge that opens out to the garden through double doors. The upper floor is enhanced by combination roof lights, providing additional space, and inviting natural light into the home.

| Room | Metres | Feet |
|---|---|---|
| Lounge | 4.380 x 5.100 | (14’4" x 16’9") |
| Kitchen/Dining Area | 4.035 x 6.780 | (13’3" x 22’3”) |
| Utility (Widest) | 3.125 x 2.880 | (10’3" x 9’5") |
| Bedroom 1 | 4.380x 3.510 | (14’4" x 11’6") |
| En-Suite | 2.130 x 1.500 | (7’0" x 4’11") |
| Bedroom 2 | 4.035 x 3.480 | (13’3" x 11’5") |
| Bedroom 3 | 4.035 x 3.015 | (13’3" x 9’11") |
| Bedroom 4 | 4.035 x 2.985 | (13’3" x 9’10") |
| Bedroom 5 | 4.035 x 4.315 | (13’3" x 14’2") |
| En-Suite | 1.987 x 2.360 | (6’6" x 7’9") |
| Dressing | 1.942 x 2.360 | (6’4" x 7’9") |
| W.C.(Widest) | 1.135 x 2.235 | (3’9" x 7’4") |
| Bathroom | 4.035 x 2.520 | (13’3" x 8’3") |
| Garage | 5.970 x 5.970 | (19’7" x 19’7") |
The approximate ridge heights shown, assume a finished floor to ground level of 200mm
All designs and plans shown are copyright of Scotframe 2023. Reproduction in any form, without the written consent of Scotframe is strictly prohibited.
As a guide, projects of this type usually range from 200 to 300 £/m2, depending on the external wall system you select. For a summary of our current structural system options, please click here. This is an indicative estimate only and excludes foundations, transportation or installation.
To discuss your project in more detail, please contact us.
