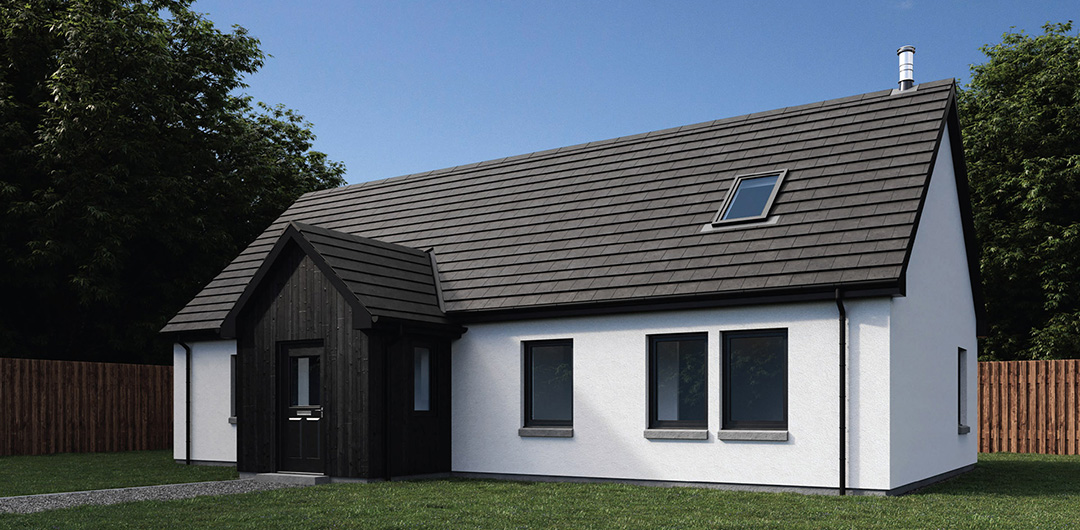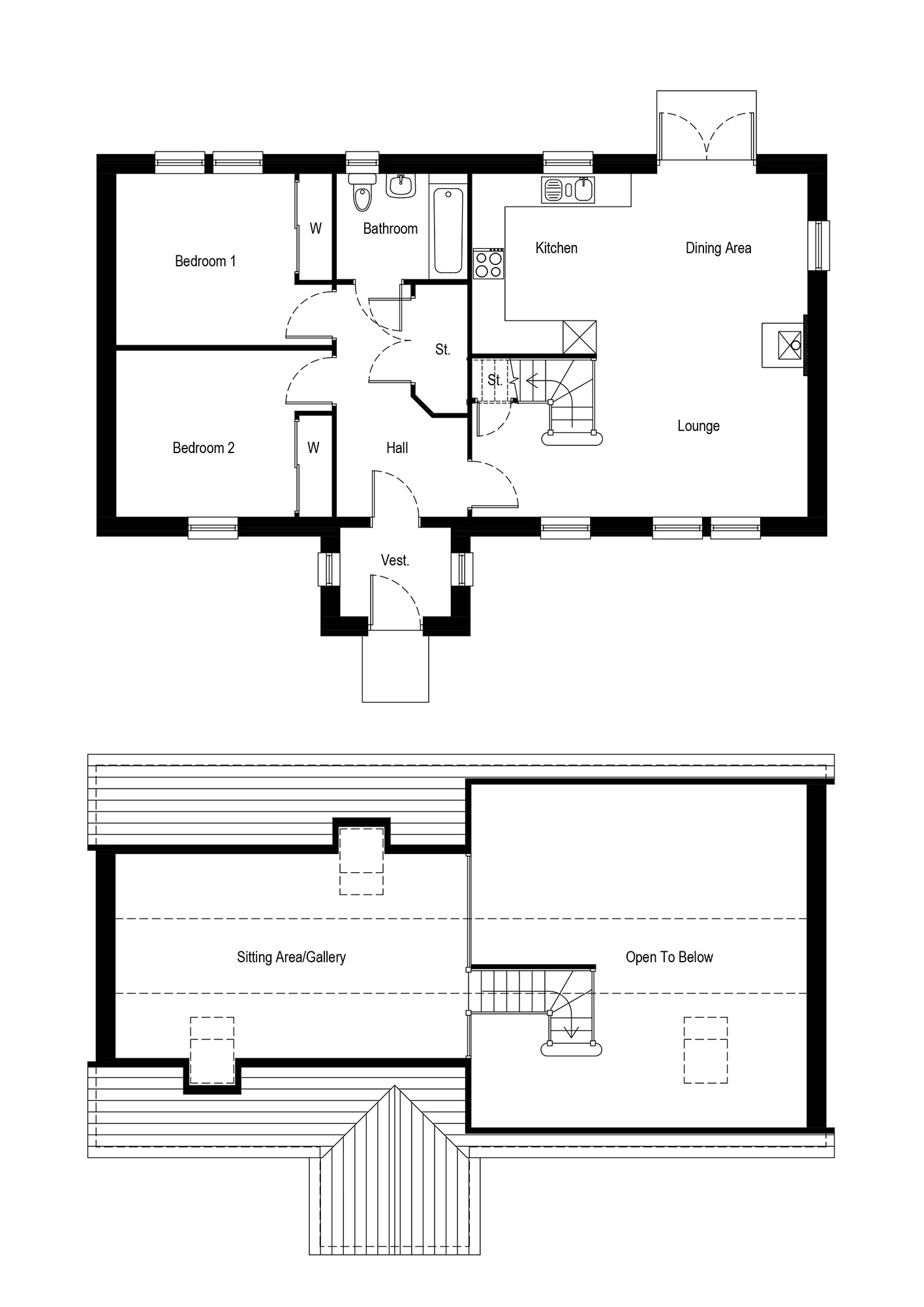
Soay
One and a Half Storey
Bedrooms: 2
Floor Area:
108.74m² (1170ft²)
Frontage:
13.200m (43'4'')
Ridge Height:
6.455m (21'2'')
This elegant 2-bedroom house design features a charming vestibule entrance that guides you into a central hallway. Beyond, discover an inviting open-plan lounge, dining, and kitchen area adorned with a soaring high ceiling that reaches to the roof. Upstairs, a sitting area on the gallery provides a picturesque view overlooking the ground floor living spaces, adding a touch of sophistication to this simple yet stunning home design.

| Room | Metres | Feet |
|---|---|---|
| Lounge/Dining Area | 3.790 x 6.180 | (12’5" x 20’3") |
| Kitchen | 2.255 x 3.230 | (7’5" x 10’7") |
| Bedroom 1 | 3.205 x 3.075 | (10’6" x 10’1") |
| Bedroom 2 | 3.205 x 2.985 | (10’6" x 9’10") |
| Sitting Area/Gallery | 6.315 x 3.670 | (20’9" x 12’0") |
| Bathroom | 2.345 x 1.885 | (7’8" x 6’2") |
The approximate ridge heights shown, assume a finished floor to ground level of 200mm
All designs and plans shown are copyright of Scotframe 2023. Reproduction in any form, without the written consent of Scotframe is strictly prohibited.
As a guide, projects of this type usually range from 200 to 300 £/m2, depending on the external wall system you select. For a summary of our current structural system options, please click here. This is an indicative estimate only and excludes foundations, transportation or installation.
To discuss your project in more detail, please contact us.
