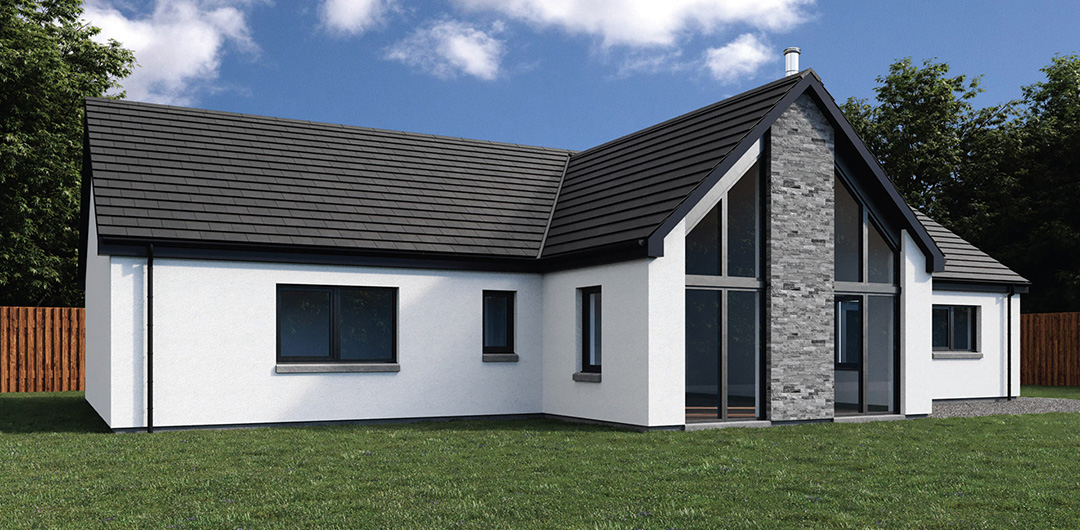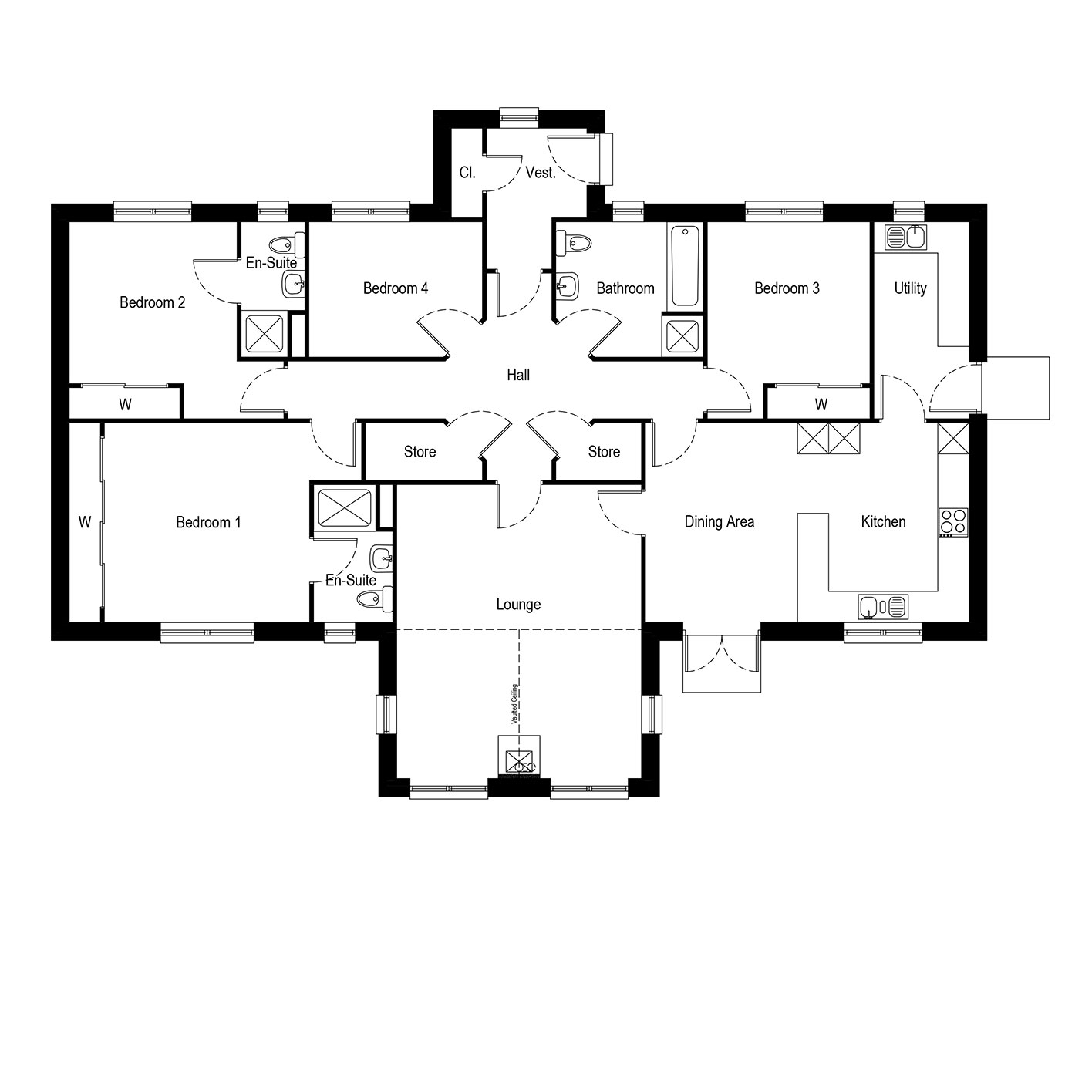
Starling
Bungalow
Bedrooms: 4
Floor Area:
154.98m² (1668ft²)
Frontage:
18.000m (59'1'')
Ridge Height:
5.814m (19'1'')
This impressive bungalow showcases a striking appearance, accentuated by expansive floor-to-ceiling windows in the lounge. Nestled beneath a breath-taking vaulted ceiling, the lounge infuses the home with ample light and an airy sense of space. Among its four bedrooms, two boast their own en-suites, adding luxury and convenience. The open-plan kitchen and dining area seamlessly connect to the garden through welcoming double doors, offering a delightful indoor-outdoor flow.

| Room | Metres | Feet |
|---|---|---|
| Lounge | 4.680 x 5.625 | (15’4" x 18’5") |
| Kitchen/Dining Area | 6.195 x 3.815 | (20’4" x 12’6") |
| Utility | 1.800 x 3.760 | (5’11" x 12’4") |
| Bedroom 1 | 3.920 x 3.815 | (12’10" x 12’6") |
| En-Suite | 1.495 x 2.625 | (4’11" x 8’7") |
| Bedroom 2 | 3.200 x 3.085 | (10’6" x 10’1") |
| En-Suite | 1.200 x 2.575 | (3’11" x 8’5") |
| Bedroom 3 | 3.100 x 3.085 | (10’2" x 10’1") |
| Bedroom 4 | 3.310 x 2.575 | (10’10" x 8’5") |
| Bathroom | 2.810 x 2.575 | (9’3" x 8’5") |
The approximate ridge heights shown, assume a finished floor to ground level of 200mm
All designs and plans shown are copyright of Scotframe 2023. Reproduction in any form, without the written consent of Scotframe is strictly prohibited.
As a guide, projects of this type usually range from 200 to 300 £/m2, depending on the external wall system you select. For a summary of our current structural system options, please click here. This is an indicative estimate only and excludes foundations, transportation or installation.
To discuss your project in more detail, please contact us.
