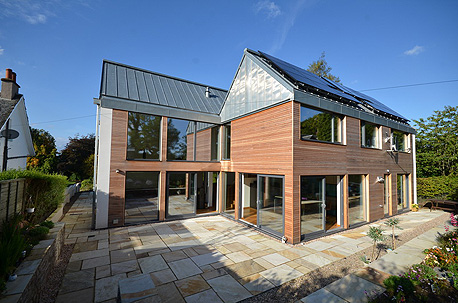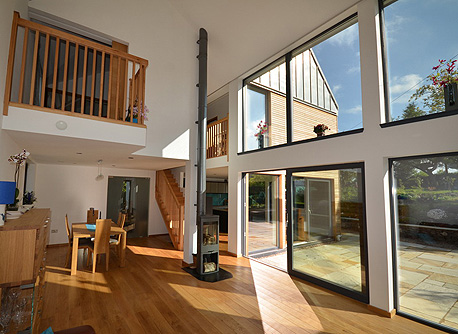With respect to space heating, the Maryville Passive House is a ‘Zero Carbon’ home.
Loch Lomond and The Trossachs National Park.
The Concept
The Maryville Passive House is a continuation of research by Joseph Thurrott Architects into the reinterpretation of Scottish rural vernacular buildings to meet modern low-energy demands. Maryville is articulated as two volumes to accommodate a larger footprint whilst maintaining the proportion of familiar 6m wide gable-ended buildings found throughout the Scottish countryside. A double-height, open-plan living room with a high efficiency wood burning stove at the centre, serves as the focus of the house. The majority of the south elevation is composed of windows, permitting an abundance of direct sunlight into the heart of the home. This passive solar energy provides 60% of the annual space heating.
Fabric First
With an average U-value of 0.10W/m²K, the factory insulated Scotframe Val-U-Therm® timber frame superstructure is supported on in-situ concrete strip foundations. An insulated concrete ground bearing slab provides thermal mass. The superstructure is wrapped in a continuous thermal skin of closed cell insulation boards, faced predominately with a proprietary render system with timber cladding to the south elevation. The roof is clad in standing seam zinc sheets with photovoltaic and solar thermal panels to the southern slope. All windows and doors are timber framed, triple glazed with argon/krypton gas fill. The Val-U-Therm® envelope is meticulously detailed to mitigate thermal bridging (0.01W/mK) and achieves an average air tightness performance rating of 0.486 air changes per hour sat 50 Pa


Energy Efficiency
Maryville is designed to the Passivhaus standard; hence, the total annual energy demand must be less than 120kWh/(m²a). To achieve this target, the spatial planning maximises passive solar heat gain. In addition, the Scotframe Val-U-Therm® external envelope is highly insulated, air-tight and thermal bridge free. The internal environment is controlled by a Mechanical Ventilation Heat Recovery system which distributes fresh, pre-warmed air throughout the house 24 hours a day. The combination of the above provides sufficient space heating to maintain a comfortable indoor environment for approximately 8 months of the year without the need for an additional heat source. During the winter months, space heating is provided by a wood burning stove. With respect to space heating, the Maryville Passive House is a ‘Zero Carbon’ home.
Hot water and electricity are predominantly generated by roof mounted solar collectors. A supplementary electric immersion heater in the hot water storage tank serves as a backup source for hot water generation. Mains electricity is used as a backup source for power in the home. To date, Ian and Mary have generated more electricity from the solar PV collectors than they have consumed from the mains. The Maryville Passive House is a net power supplier.
