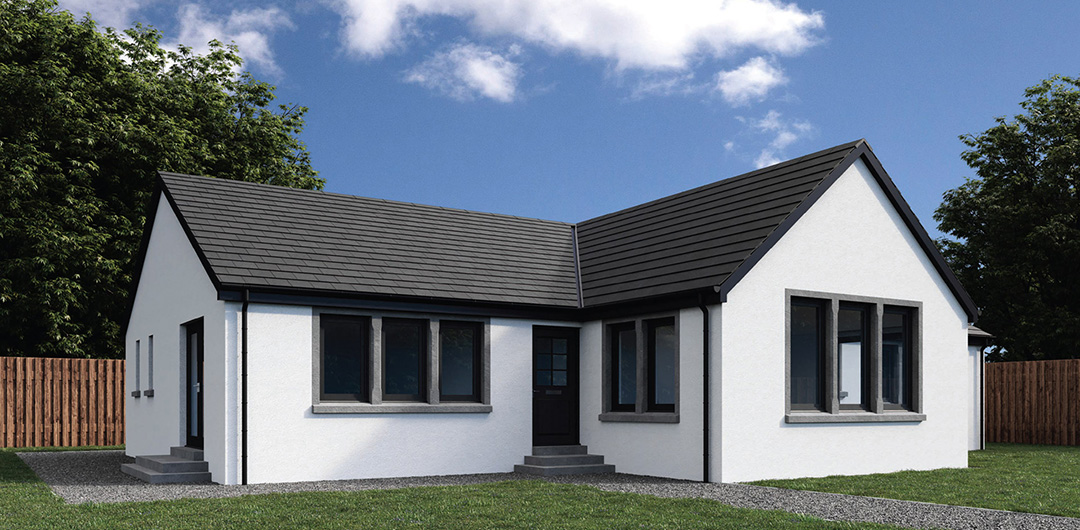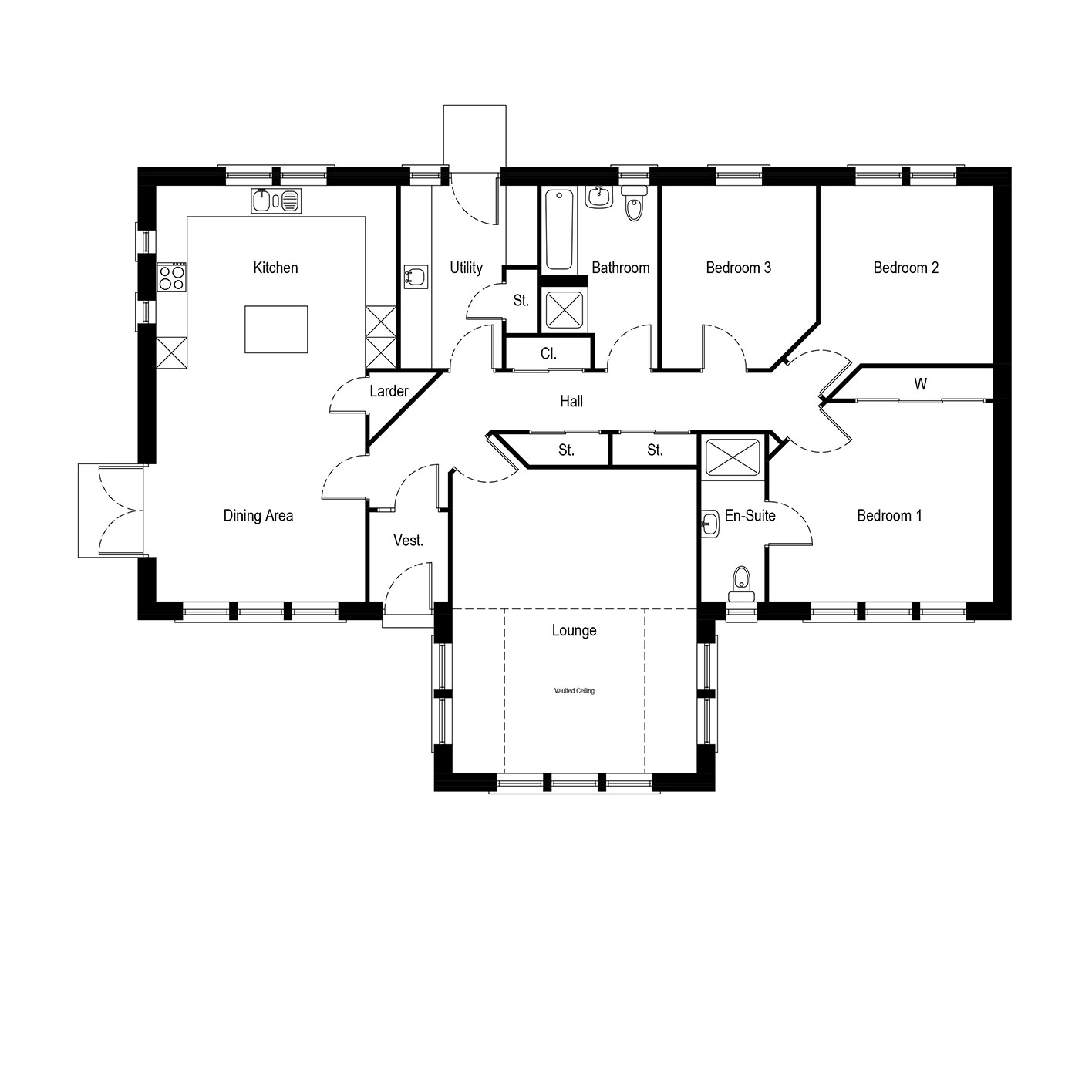
Clyde
Bungalow
Bedrooms: 3
Floor Area:
147.06m² (1583ft²)
Frontage:
16.800m (55'1'')
Ridge Height:
5.223m (17'2'')
Introducing a classic 3-bedroom bungalow brimming with traditional charm. Enter a spacious layout where a large open-plan kitchen and dining area, a separate lounge, utility, and family bathroom await, thoughtfully positioned off the central hallway for easy access. The three bedrooms are smartly nestled at one end of the home, distinctly separating the living, and sleeping quarters for enhanced comfort and privacy.

| Room | Metres | Feet |
|---|---|---|
| Lounge | 4.680 x 5.825 | (15’4" x 19’1") |
| Kitchen | 4.600 x 3.490 | (15’1" x 11’5") |
| Dining Area | 4.000 x 4.490 | (13’1" x 14’9") |
| Utility (Widest) | 2.600 x 3.490 | (8’6" x 11’5") |
| Bedroom 1 | 4.290 x 3.800 | (14’1" x 12’6") |
| En-Suite | 1.200 x 3.200 | (3’11" x 10’6") |
| Bedroom 2 | 3.300 x 3.400 | (10’10" x 11’2") |
| Bedroom 3 | 2.950 x 3.490 | (9’8" x 11’5") |
| Bathroom | 2.210 x 2.815 | (7’3" x 9’3") |
The approximate ridge heights shown, assume a finished floor to ground level of 200mm
All designs and plans shown are copyright of Scotframe 2023. Reproduction in any form, without the written consent of Scotframe is strictly prohibited.
As a guide, projects of this type usually range from 200 to 300 £/m2, depending on the external wall system you select. For a summary of our current structural system options, please click here. This is an indicative estimate only and excludes foundations, transportation or installation.
To discuss your project in more detail, please contact us.
