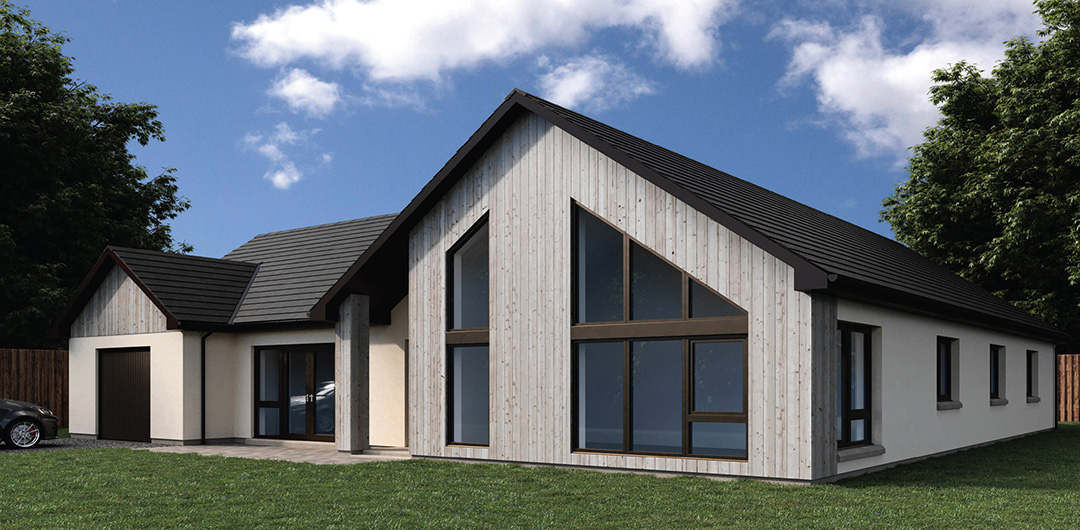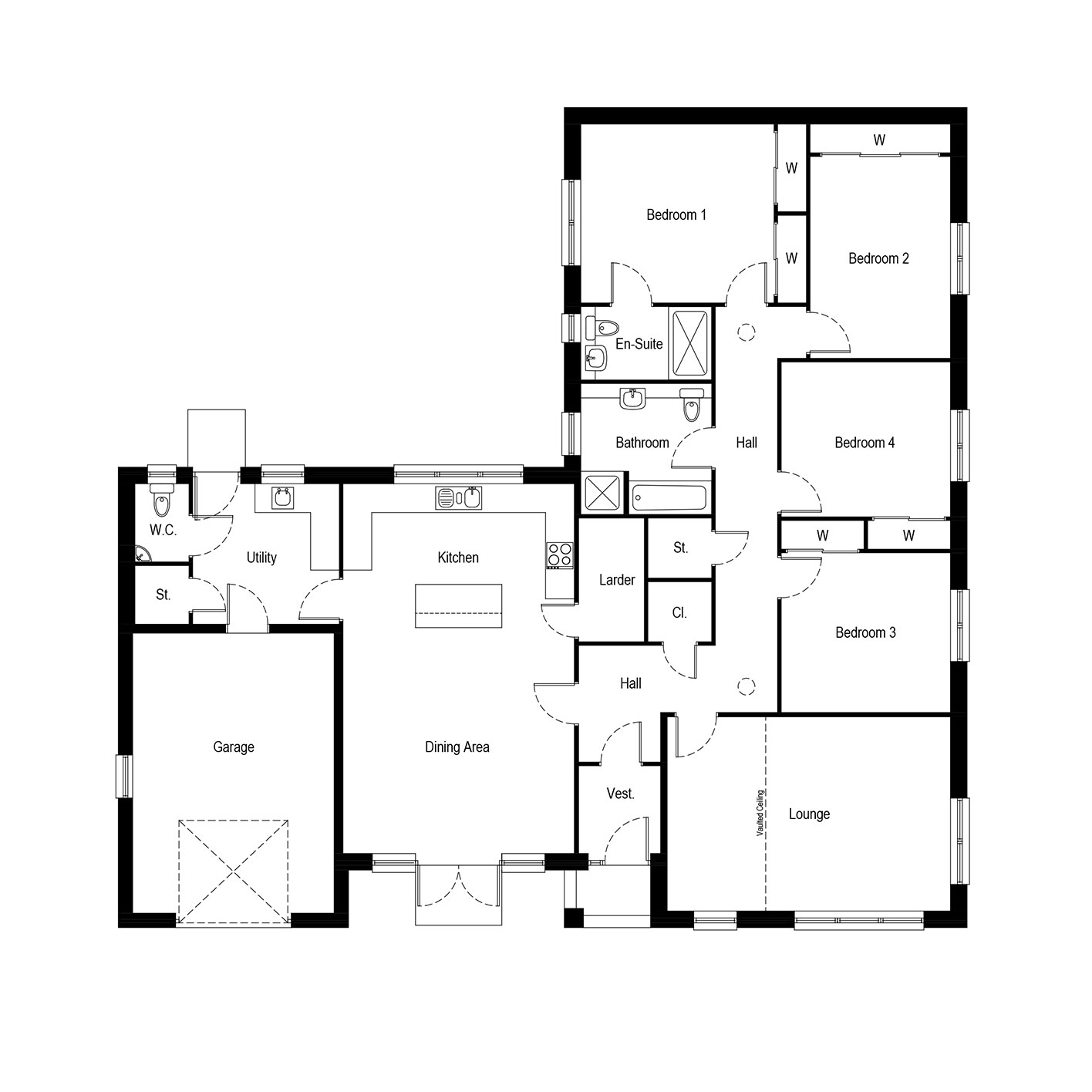
Kennet
Bungalow
Bedrooms: 4
Floor Area:
178.33m² (1920ft²) (excl. Garage)
Floor Area:
204.12m² (2197ft²) (incl. Garage)
Frontage:
17.700m (58'1'')
Ridge Height:
5.944m (19'6'')
This expansive bungalow design features four bedrooms, along with an open-plan kitchen and dining area accompanied by a utility room and a family room, offers ample additional living space for all. There is the opportunity to consider adding an optional garden room at the rear of the house for optimal family living. The lounge area boasts a stunning, vaulted ceiling, adding a touch of beauty and grandeur to this spacious house design.

| Room | Metres | Feet |
|---|---|---|
| Lounge | 5.880 x 4.020 | (19’3" x 13’2") |
| Kitchen/Dining Area | 4.795 x 7.680 | (15’9" x 25’2") |
| Utility | 3.030 x 2.900 | (9’11" x 9’6") |
| W.C. | 1.100 x 1.600 | (3’7" x 5’3") |
| Bedroom 1 | 4.000 x 3.700 | (13’1" x 12’2") |
| En-Suite | 2.700 x 1.500 | (8’10" x 4’11") |
| Bedroom 2 | 2.900 x 4.180 | (9’6" x 13’9") |
| Bedroom 3 | 3.500 x 3.300 | (11’6" x 10’10") |
| Bedroom 4 | 3.500 x 3.200 | (11’6" x 10’6") |
| Bathroom | 2.700 x 2.700 | (8’10" x 8’10") |
| Garage | 4.170 x 5.810 | (13’8" x 19’1") |
The approximate ridge heights shown, assume a finished floor to ground level of 200mm
All designs and plans shown are copyright of Scotframe 2023. Reproduction in any form, without the written consent of Scotframe is strictly prohibited.
As a guide, projects of this type usually range from 200 to 300 £/m2, depending on the external wall system you select. For a summary of our current structural system options, please click here. This is an indicative estimate only and excludes foundations, transportation or installation.
To discuss your project in more detail, please contact us.
