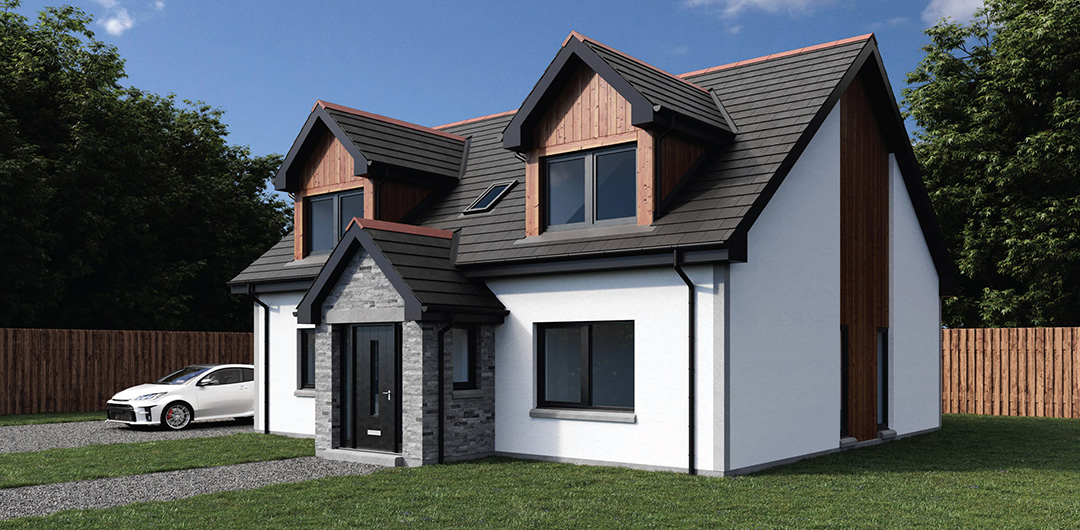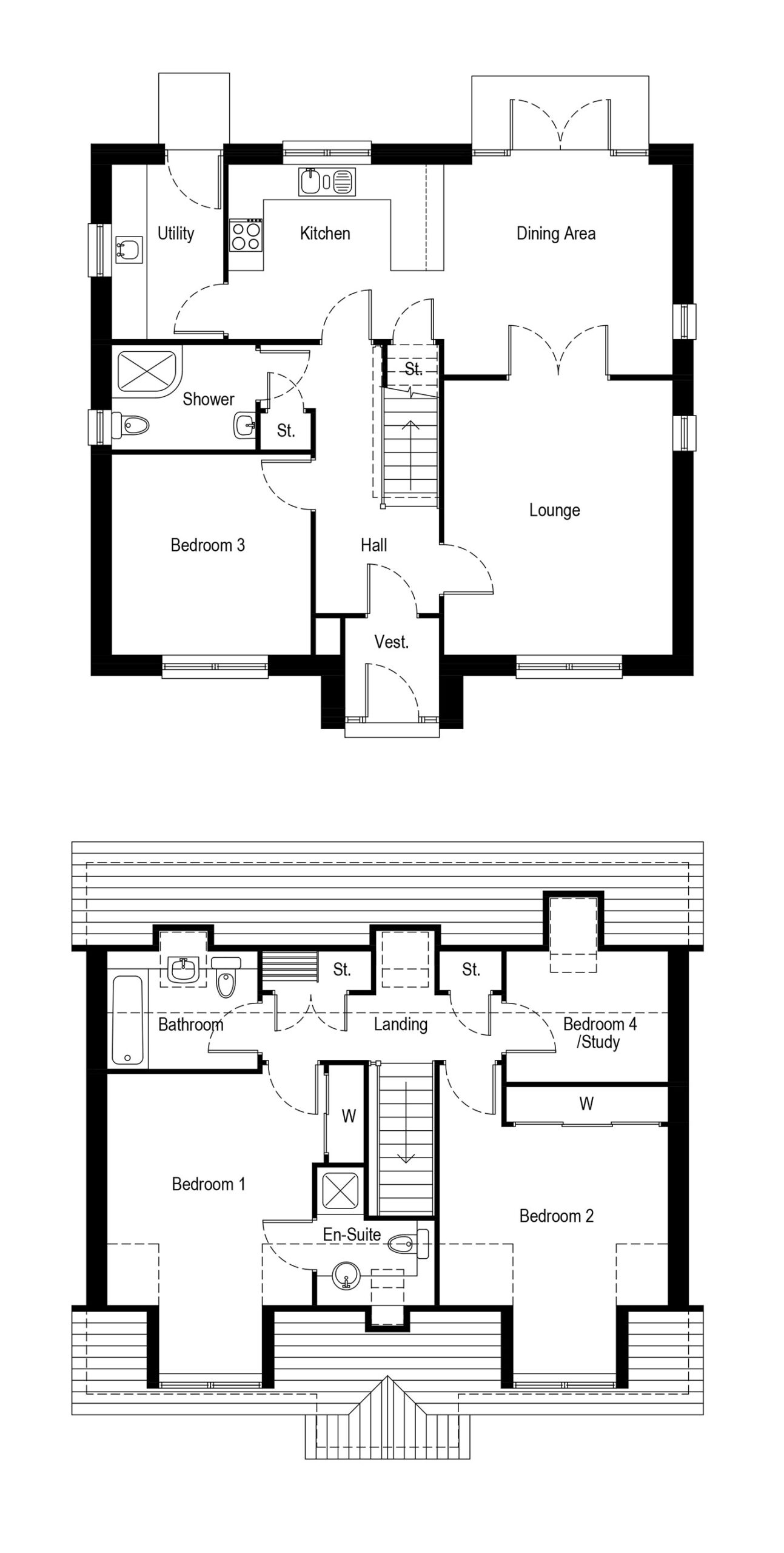
Darent
One and a Half Storey
Bedrooms: 4
Floor Area:
145.17m² (1563ft²)
Frontage:
10.200m (33'6'')
Ridge Height:
7.303m (24'0'')
Introducing this 1.5-storey home design which maximises its space by incorporating dormer windows on the first floor, enhancing the available room and brightening the upstairs bedrooms with natural light. On the ground floor, enjoy the convenience of a third bedroom, while the lounge, family area, and kitchen are seamlessly accessible from the hallway, ensuring a practical and comfortable layout throughout the home.

| Room | Metres | Feet |
|---|---|---|
| Lounge | 3.850 x 4.625 | (12’8" x 15’2") |
| Kitchen | 3.655 x 2.935 | (12’0" x 9’8") |
| Dining Area | 3.850 x 3.535 | (12’8" x 11’7") |
| Utility | 1.870 x 2.935 | (6’2" x 9’8") |
| Bedroom 1 | 3.450 x 3.895 | (11’4" x 12’9") |
| En-Suite (Excl. Shower Recess) | 1.970 x 1.411 | (6’6" x 4’8") |
| Bedroom 2 | 3.850 x 3.000 | (12’8" x 9’10") |
| Bedroom 3 | 3.350 x 3.370 | (11’0" x 11’1") |
| Bedroom 4/Study | 2.715 x 2.190 | (8’11" x 7’2") |
| Shower Room | 2.415 x 1.750 | (7’11" x 5’9") |
| Bathroom | 2.525 x 1.970 | (8’3" x 6’6") |
The approximate ridge heights shown, assume a finished floor to ground level of 200mm
All designs and plans shown are copyright of Scotframe 2023. Reproduction in any form, without the written consent of Scotframe is strictly prohibited.
As a guide, projects of this type usually range from 200 to 300 £/m2, depending on the external wall system you select. For a summary of our current structural system options, please click here. This is an indicative estimate only and excludes foundations, transportation or installation.
To discuss your project in more detail, please contact us.
