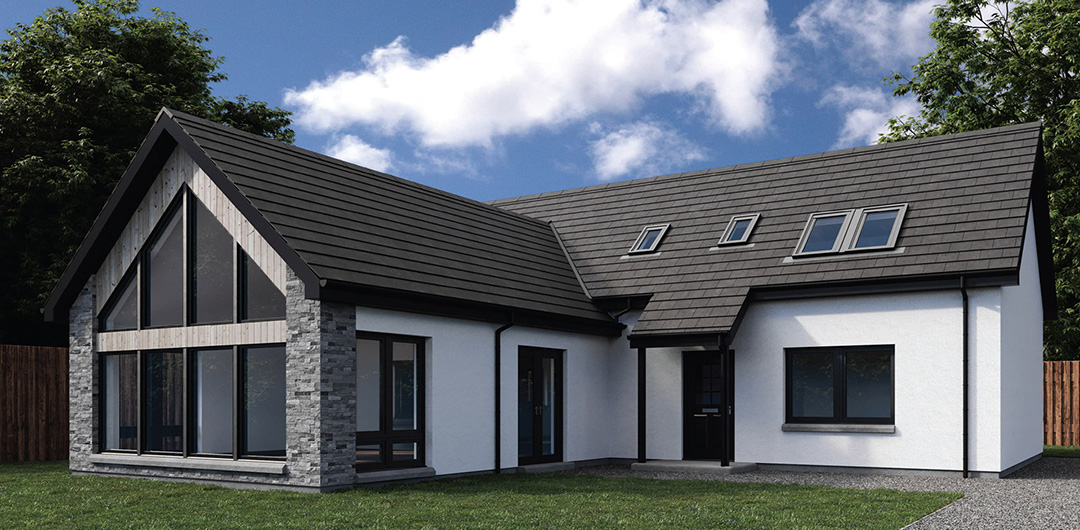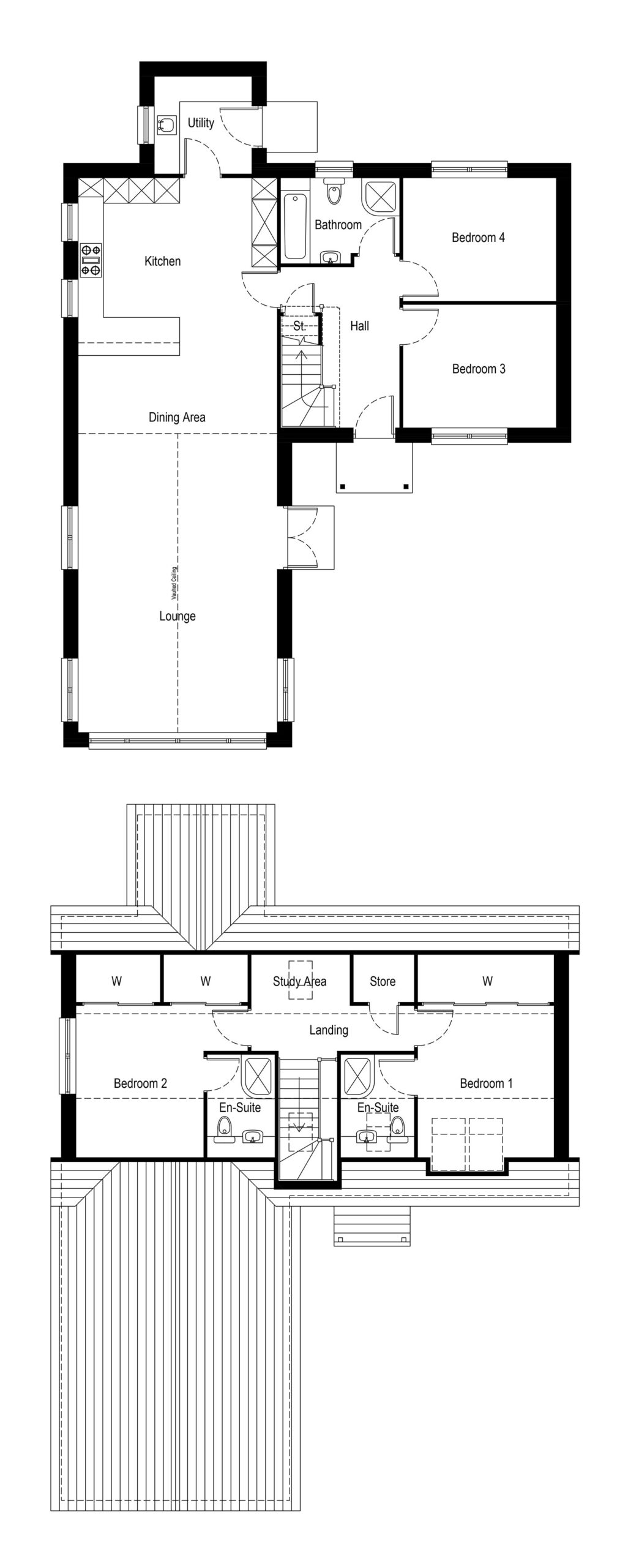
Spey
One and a Half Storey
Bedrooms: 4
Floor Area:
164.86m² (1774ft²)
Frontage:
12.000m (39'4'')
Ridge Height:
6.602m (21'8'')
Explore this wonderful 4-bedroom house featuring an L-shaped design that welcomes you into a generous open-plan lounge and dining area adorned by an impressive, vaulted ceiling. The seamless connection to the kitchen creates an ideal space for families, fostering an effortless flow for entertaining and socialising within the comfort of your home.

| Room | Metres | Feet |
|---|---|---|
| Lounge/Dining/Kitchen | 4.680 x 13.080 | (15’4" x 42’11") |
| Utility | 2.280 x 2.280 | (7’6" x 7’6") |
| Bedroom 1 | 3.200 x 3.565 | (10’6" x 11’8") |
| En-Suite | 1.717 x 2.410 | (5’8" x 7’11") |
| Bedroom 2 | 2.995 x 3.565 | (9’10" x 11’8") |
| En-Suite | 1.580 x 2.410 | (5’2" x 7’11") |
| Bedroom 3 | 3.600 x 2.888 | (11’10" x 9’6") |
| Bedroom 4 | 3.600 x 2.888 | (11’10" x 9’6") |
| Bathroom (Widest) | 2.790 x 2.000 | (9’2" x 6’7") |
3D Walkthrough
The approximate ridge heights shown, assume a finished floor to ground level of 200mm
All designs and plans shown are copyright of Scotframe 2023. Reproduction in any form, without the written consent of Scotframe is strictly prohibited.
As a guide, projects of this type usually range from 200 to 300 £/m2, depending on the external wall system you select. For a summary of our current structural system options, please click here. This is an indicative estimate only and excludes foundations, transportation or installation.
To discuss your project in more detail, please contact us.
