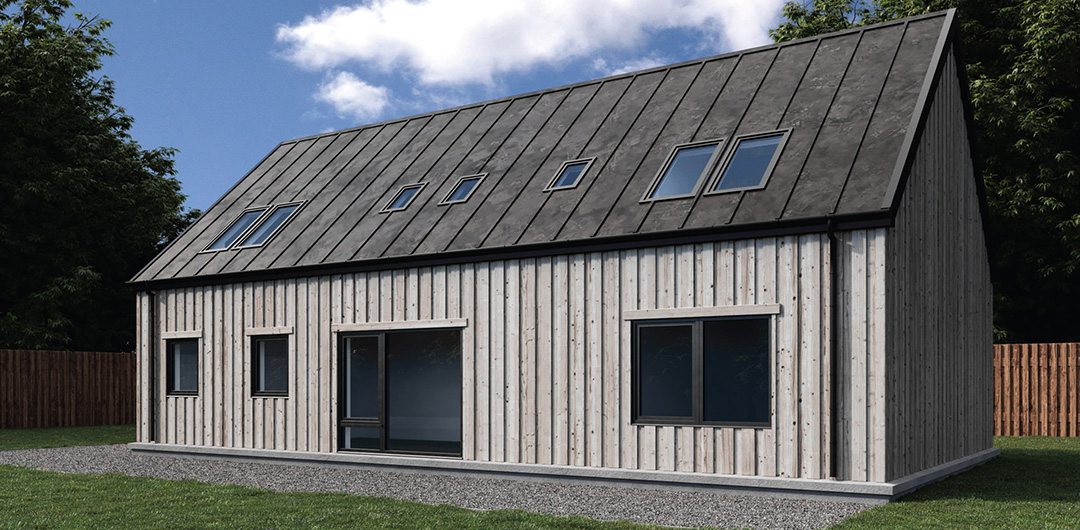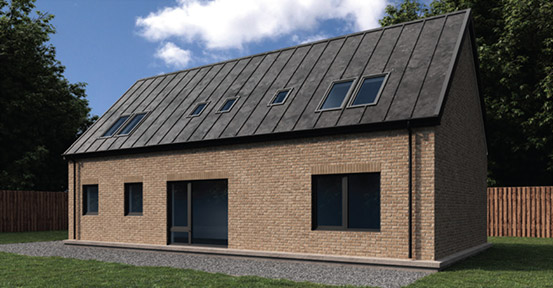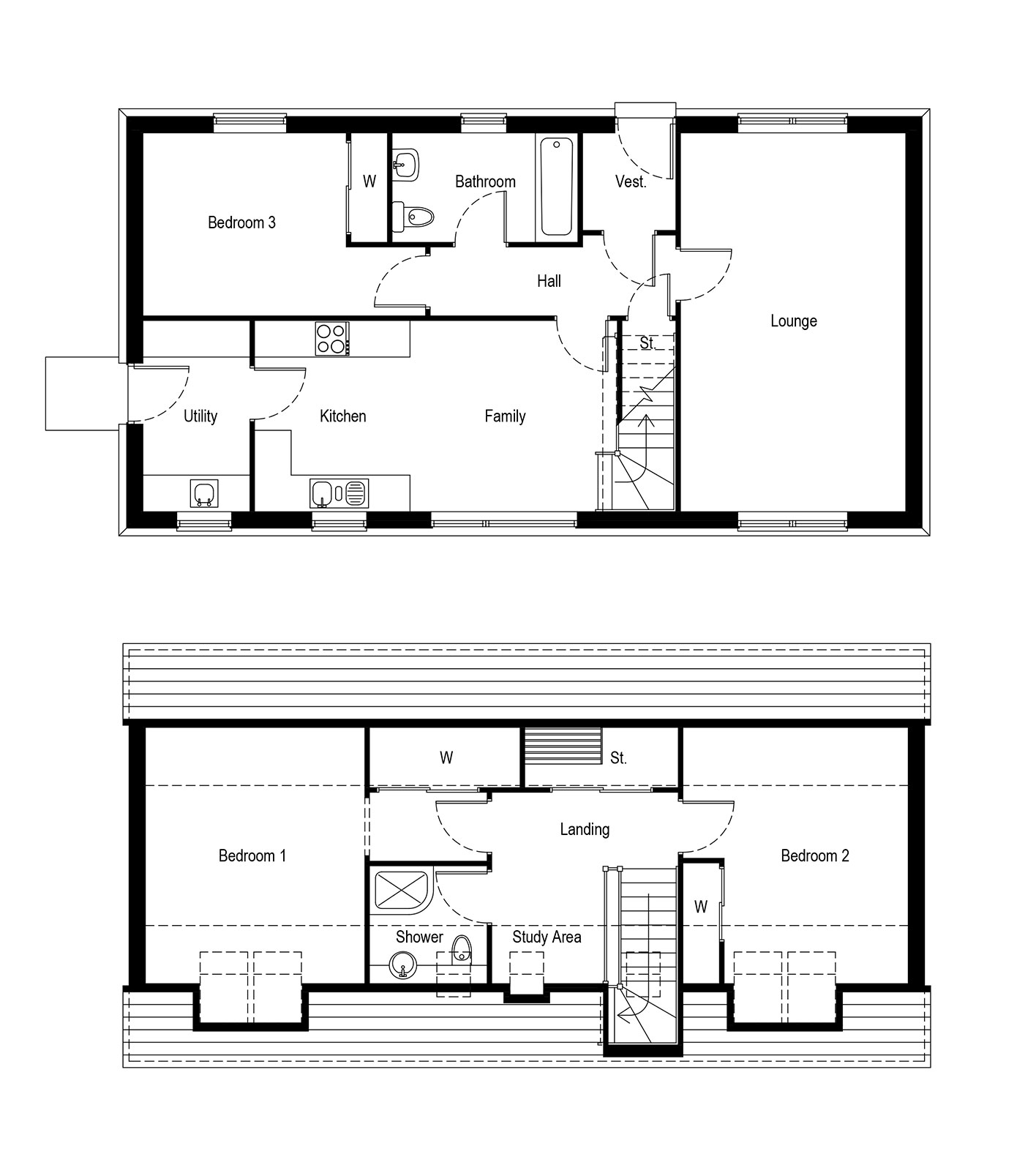
Grouse
One and a Half Storey
Bedrooms: 3
Floor Area:
136.62m² (1470ft²)
Frontage:
13.200m (43'8'')
Ridge Height:
6.852m (22'6'')
This modest 1.5-storey home design features two bedrooms upstairs, while downstairs accommodates a third bedroom. Off the hallway, a separate lounge offers distinct living space, and the spacious landing provides ample room for a dedicated study area, adding versatility to this charming home.


| Room | Metres | Feet |
|---|---|---|
| Lounge | 3.665 x 6.180 | (12’0" x 20’3") |
| Kitchen/Family | 5.920 x 3.105 | (19’5" x 10’2") |
| Utility | 1.725 x 3.105 | (5’8" x 10’2") |
| Bedroom 1 | 3.570 x 4.170 | (11’9" x 13’8") |
| Bedroom 2 | 3.665 x 4.170 | (12’0" x 13’8") |
| Bedroom 3 | 3.305 x 2.970 | (10’10" x 9’9") |
| Shower | 1.900 x 1.902 | (6’3" x 6’3") |
| Bathroom | 3.020 x 1.765 | (9’11" x 5’9") |
The approximate ridge heights shown, assume a finished floor to ground level of 200mm
All designs and plans shown are copyright of Scotframe 2023. Reproduction in any form, without the written consent of Scotframe is strictly prohibited.
As a guide, projects of this type usually range from 200 to 300 £/m2, depending on the external wall system you select. For a summary of our current structural system options, please click here. This is an indicative estimate only and excludes foundations, transportation or installation.
To discuss your project in more detail, please contact us.
