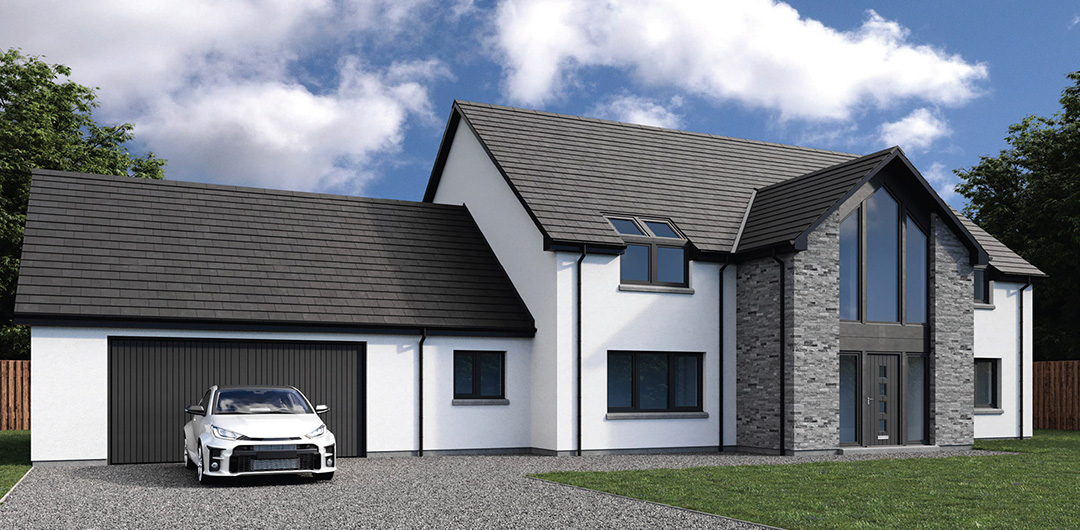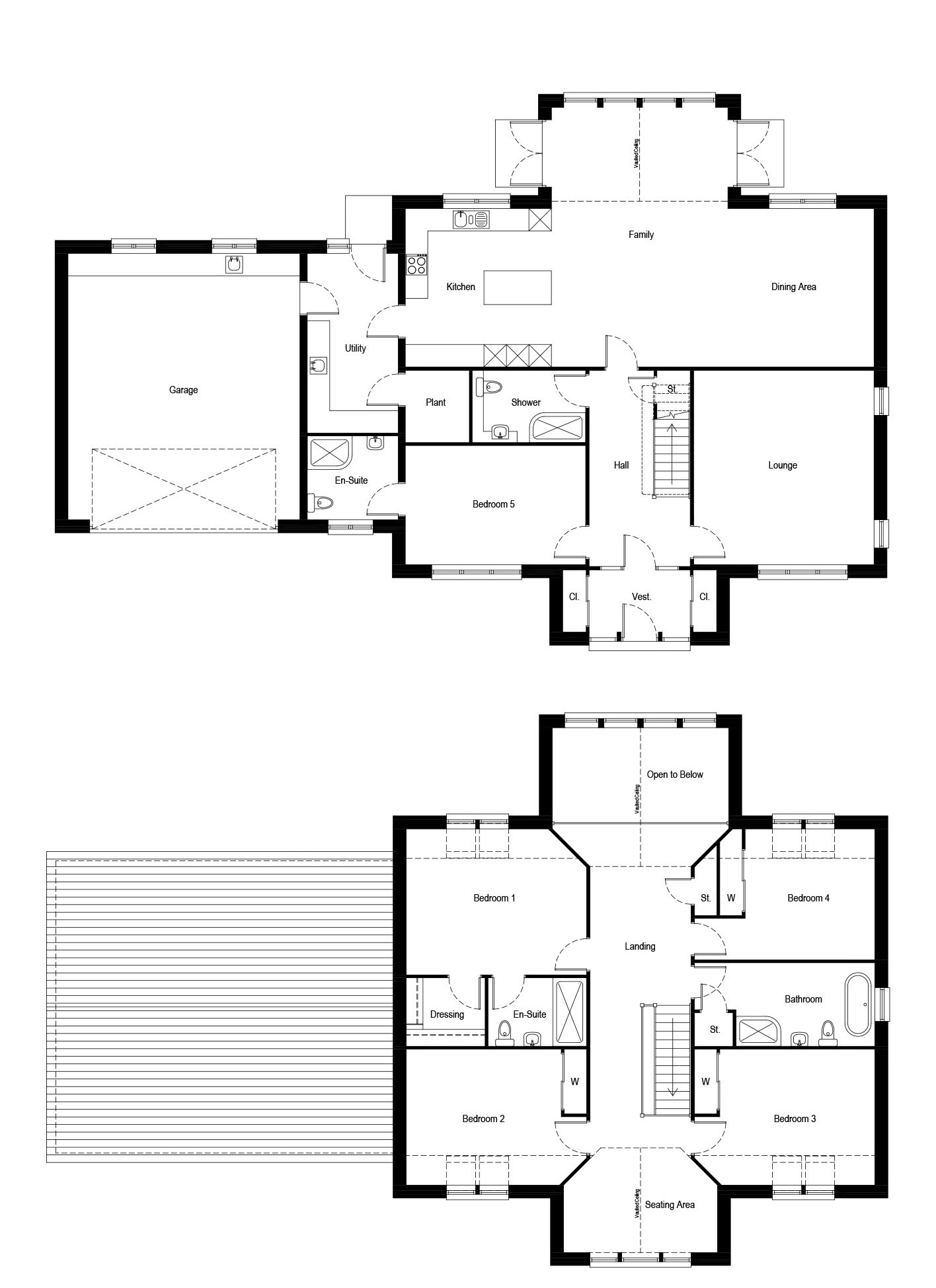
Eider
One Three-Quarter Storey
Bedrooms: 5
Floor Area:
(excl. Garage) 289.12m² (3112ft²)
Floor Area:
(incl. Garage) 335.09m² (3607ft²)
Frontage:
22.200m (72'10'')
Ridge Height:
9.081m (29'10'')
Prices from*: £157,900
This expansive 5-bedroom home features a garage, utility room, and a spacious porch area, enhancing its functionality and appeal. The house includes a generously sized open-plan kitchen, lounge, and dining area, offering ample space for making the most out of family living. Additionally, two sets of double doors open onto the garden, seamlessly connecting the indoor and outdoor spaces, creating a welcoming environment for relaxation and entertainment.

| Room | Metres | Feet |
|---|---|---|
| Lounge | 4.785 x 5.160 | (15’8" x 16’11") |
| Kitchen | 3.900 x 4.200 | (12’10" x 13’9”) |
| Family | 4.680 x 6.900 | (15’4" x 22’8”) |
| Dining Area | 3.900 x 4.200 | (12’10" x 13’9”) |
| Utility | 2.400 x 4.765 | (7’10" x 15’8") |
| Bedroom 1 | 4.785 x 3.870 | (15’8" x 12’8") |
| En-Suite | 2.600 x 1.800 | (8’6" x 5’11") |
| Dressing | 2.080 x 1.800 | (6’10" x 5’11") |
| Bedroom 2 | 4.110 x 3.600 | (13’6" x 11’10") |
| Bedroom 3 | 4.110 x 3.600 | (13’6" x 11’10") |
| Bedroom 4 | 3.435 x 3.470 | (11’3" x 11’5") |
| Bedroom 5 | 4.785 x 3.155 | (15’8" x 10’4") |
| En-Suite | 2.400 x 2.210 | (7’10" x 7’3") |
| Shower | 3.000 x 1.900 | (9’10" x 6’3") |
| Bathroom | 3.680 x 2.200 | (12’1" x 7’3") |
| Garage | 6.160 x 7.080 | (20’3" x 23’3") |
The approximate ridge heights shown, assume a finished floor to ground level of 200mm
All designs and plans shown are copyright of Scotframe 2023. Reproduction in any form, without the written consent of Scotframe is strictly prohibited.
*All costs are indicative and based on a market standard specification, and do not include foundations or external cladding.
To discuss your project in more detail, please contact us.
