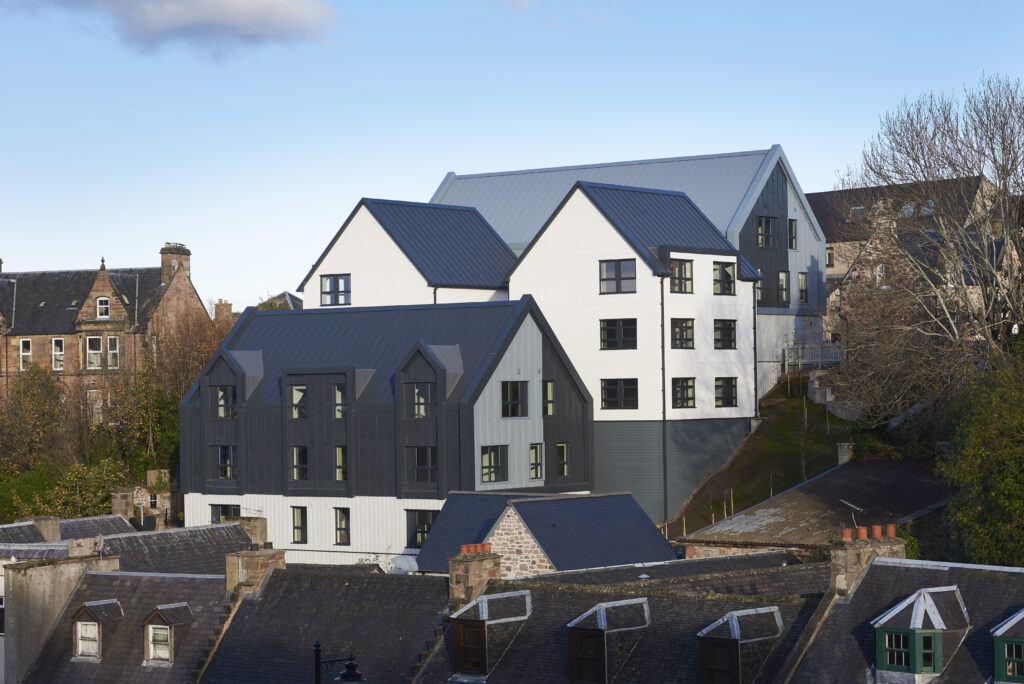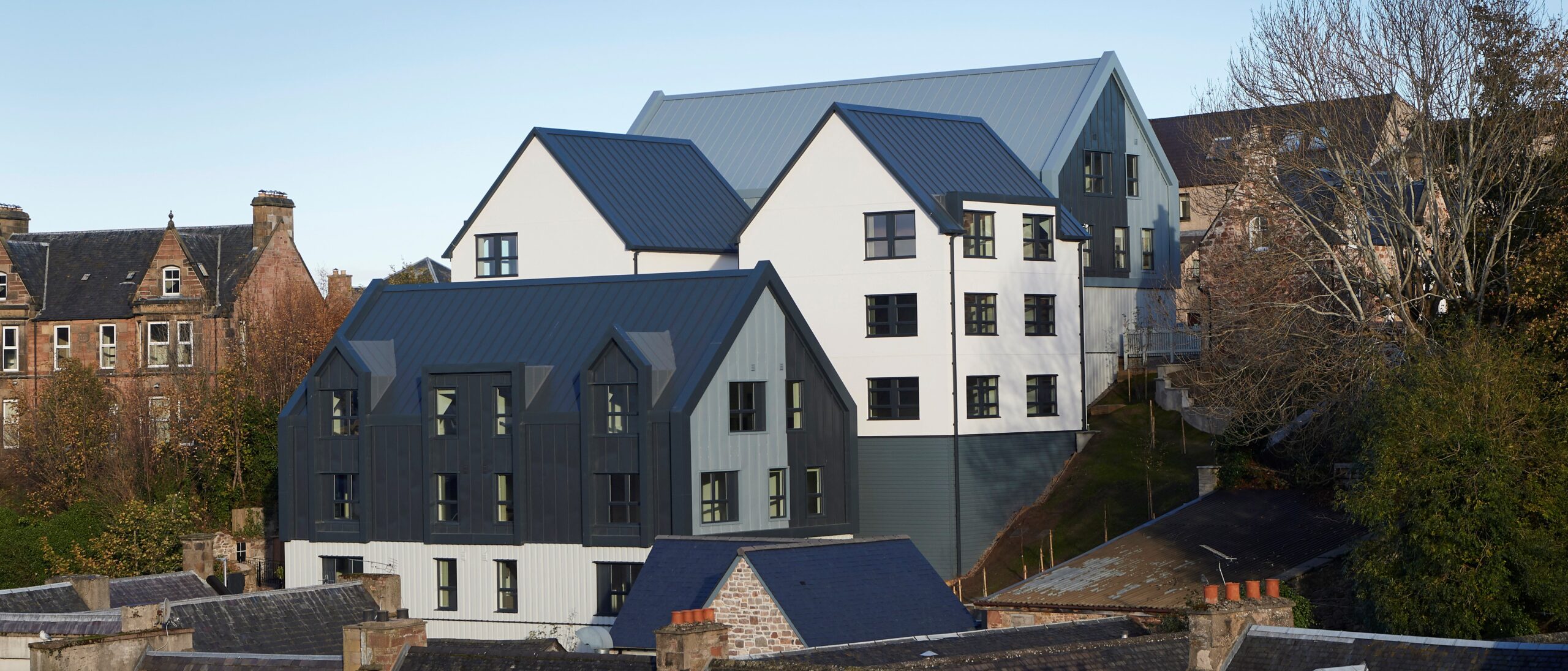Social Housing Development – Inverness, Scotland
Introduction
The Raining’s Stairs development provides high-quality social housing which has helped transform a long-vacant site in Inverness city centre. It’s a project which could only be made viable by using off-site timber technology due to the steep and difficult site which other developers
had left alone.
It comprises five one-bedroom and eleven two-bedroom flats, a 70m2 commercial unit, and cycle and refuse storage. Six flats are for affordable rent from The Highland Council and ten flats are at a mid-market rent from the Highland Housing Alliance.
The development was built by a partnership between the Highland Housing Alliance, The Highland Council, developer Ark Estates, William Gray Construction Ltd and Trail Architects with a full timber kit supplied by
Scotframe Timber Engineering Ltd. The project received funding from the Scottish Government as part of the City Region Deal.
The three main blocks have been carefully arranged, making the most of available space. The buildings step up the slope, with flats arranged over a total of six levels.
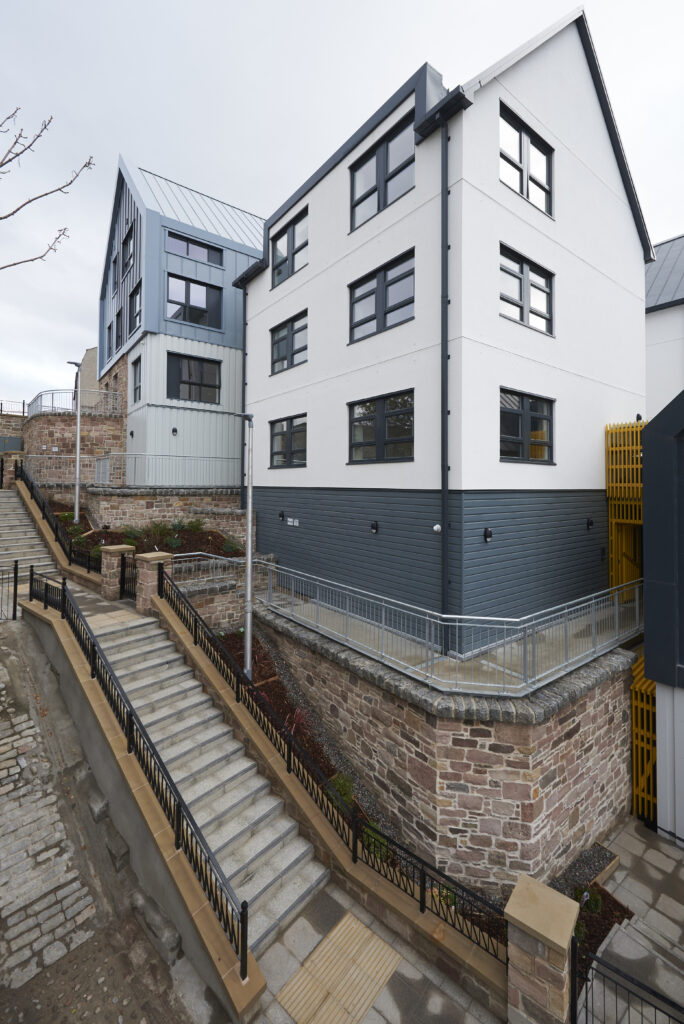
Site Challenges
Raining’s Stairs was built on a particularly difficult site. The low part of the site is enclosed by buildings, and access on the high side is limited to a small bottleneck.
The significant changes in level (27m) and narrow nature of the site posed several challenges.
Using an off-site structural timber kit allowed the project team to simplify the construction programme on site, therefore addressing these challenges successfully and delivering the project on budget and ahead of schedule.
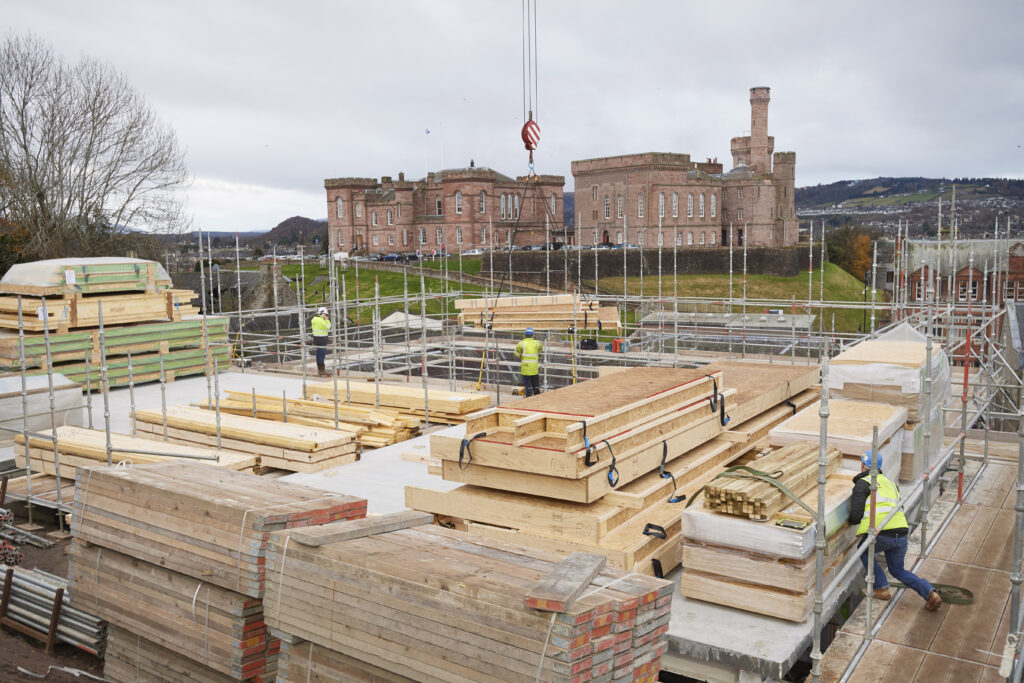
The project used factory assembled timber floor cassettes and pre-insulated timber kit wall panels, with windows factory fitted in the panels by Scotframe before delivery. This significantly improved the thermal performance of the buildings, reduced insulation waste and also removed the
requirement to store windows, doors and insulation on site. The closed panels used in this project provide a U-Value of 0.17 W/m2K through the finished wall structure.
Timber has also been used as one of the cladding materials, along with aluminium and white render.
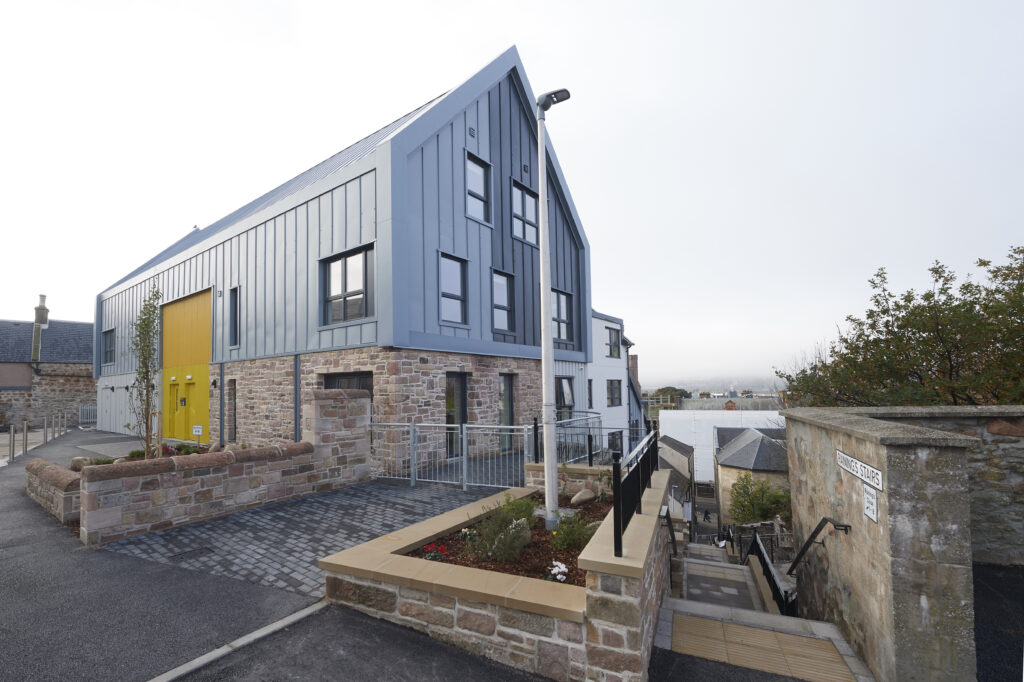
Timber Technology
- By using off-site timber construction to address the issues of restricted site access and a significant slope, the project team were able to create a viable project on an extremely challenging site, where many others had failed.
- The project has transformed a long-vacant problem site in Inverness city centre and provided much needed high-quality social housing which has helped regenerate the area.
- It is a successful example of collaborative working – all parties on the project team worked together to create a project which successfully met all their respective priorities and addressed the site’s complex issues.
- The use of off-site timber construction reduced the time spent on site and contributed significantly to the project being delivered on time, on budget and with as little disruption as possible to neighbouring roads and properties
- This attractive, architecturally sensitive development has won awards, and the response from local people has been overwhelmingly positive.
