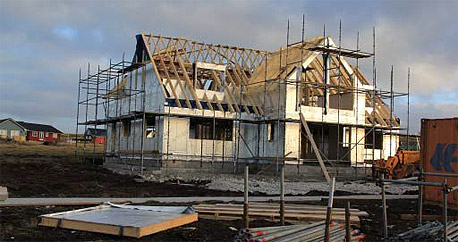Scotframe Val-U-Therm in the Falkland Islands
Scotframe Timber Engineering has supplied a superb new 335 m2 detached home using the industry leading off-site construction Val-U-Therm building system. This 6-bedroom 1 storey house was shipped by container to a new development near Stanley in the Falkland Islands.

The Client Perspective
The Falkland Islands are located over 300 miles (483 km) from South America and have a maritime climate in the transition region between the temperate and subarctic zones. To put this in a Northern hemisphere context, a maritime subarctic climatic zone is found in the Scottish Highlands, coastal Iceland, Faroe Islands and Norway.
The climate of the Falkland Islands is cool and temperate as it is regulated by the large oceans which surround it. The temperature of the islands fluctuates within a narrow band, not reaching higher than 24 C or lower than -5 C. The annual average is around 5.6 C hence the client, Mr.Colin Summers, required a warm, draught proof, comfortable home with remarkably low energy bills – hence his choice of Scotframe Val-U-Therm.
Winds mostly come from the west and, although snow falls, it does not settle due to the strength of these winds – hence the important requirement for being draught proof and for excellent air tightness also provided by Val- U-Therm.
With the long hours of day light in the summer coupled with wonderful local scenery, Mr Summers also specified large window areas which, with his Fabric First approach, were cleverly traded off with high insulation performance Val-U-Therm building fabric.
Description of Project
The detached house is part of a larger ongoing development at Sapper Hill, just west of Stanley. Sapper Hill was of huge strategic importance during the Falklands War and is also the site of the important historical landmark, Gaucho Stone Corral, which is 120m diameter and 3m high.
As well as the Val-U-Therm wall panels, Scotframe also supplied Val-U-Therm insulated apex panels & dormer haf fits together with 300mm deep I-joists for the first floor and roof materials. They also supplied the Marley Eternet Cedral cement fibre horizontal cladding boards and the Pacific e plastic coated steel roof sheeting.
Similarly part of the full kit were Nordan NTech windows, Velux roof-lights, Nordan Balcony external doors, oak internal doors, Laings Broad Oak kitchen & utility units, sanitary ware from Carron, Hansgrohe, Duravit & Ionic as well as Origins Dueto bathroom furniture plus stairs, finishings, plasterboard, electrical equipment and Scotframe accessories such as wardrobes, decking materials, etc. All of these were shipped by container from Scotframe in the UK.As well as the Val-U-Therm wall panels, Scotframe decking materials, etc. All of these were shipped by container from Scotframe in the UK.
The panels are manufactured to exacting standards so that they can be assembled on-site to the highest quality levels befitting a home of this exceptional standard.
Key Facts
- The Falkland Islands receives its first technically advanced 21st century Val-U-Therm home.
- Off-site constructed at Scotframe Timber Engineering, Inverurie, Scotland.
- Supplied as a full kit including wall cladding, roof sheeting, windows, doors, sanitary ware, kitchen units and other sundries
- Using 140 mm Val-U-Therm high thermal performance walls with a U-value of 0.15 W/m2K.
- Outstanding gable feature to front elevation wall with 184mm studs.
- All designed and supplied in 1800mm modules for containerisation.
