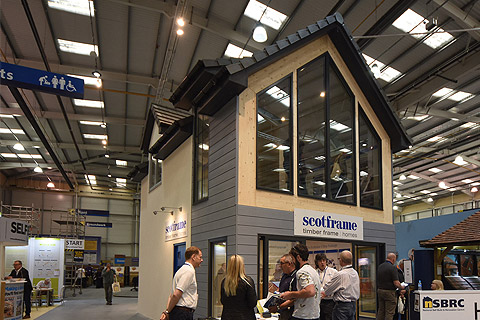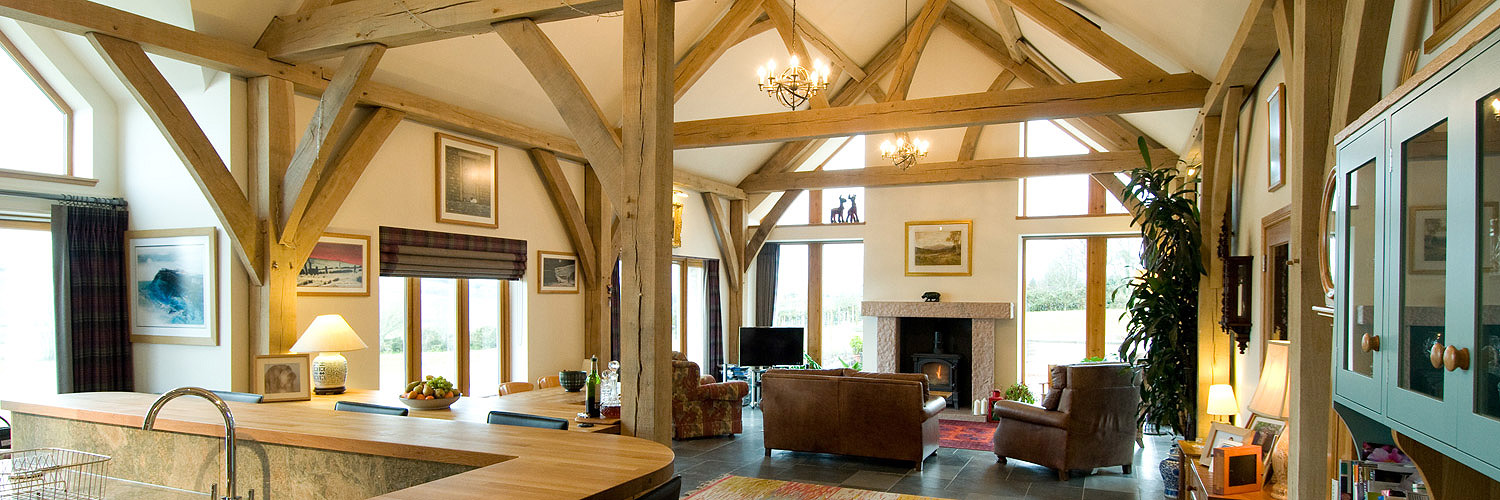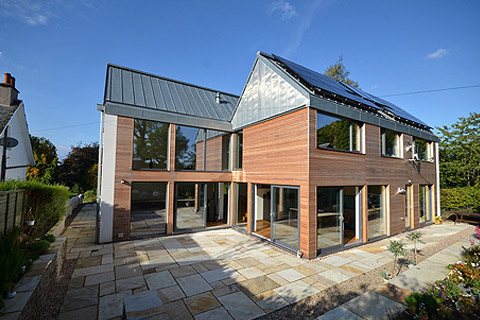About Us
Established in 1989, Scotframe has grown to be one of the largest timber frame providers in the UK. Part of the global Saint-Gobain group since 2017, we deliver homes as a trusted partner to UK housebuilders, contractors, housing associations and local authorities.
We specialise in the delivery of residential housing, supplying engineered timber-frame systems using off-site build-methods, enabling faster programme delivery, consistent quality, enhanced thermal performance and reduced carbon to help you meet tight programme, budget and performance targets. Whether you are delivering mixed tenure affordable housing, volume private housing or regional contractor schemes, we bring the expertise and supply-chain capability to make your project a success.
Our story
Over 35 years’ experience in timber frame housing
Full accreditation of systems, including STA, BOPAS and NHBC Accepts
Specialist UK manufacture, delivering across the UK
Pioneers in open and closed panel timber frame systems
Over 30,000 homes supplied since 1989
Part of a global construction materials group, Saint-Gobain
Scotframe is a member of the Structural Timber Association (STA).
Why use an STA Member?
As the largest UK trade association within the structural timber sector, there is a host of reasons why you should choose one of our members. The STA seeks to instill integrity, authority and accountability into the structural timber industry and works to promote, harmonise and raise standards among its members and the sector as a whole. The STA provides extensive resources to all its members so you can be confident that the association member you choose will operate to the highest industry standards. Additionally, all Structural Timber Building Systems providers undergo a strict audit process in order to meet joining criteria.

Our members:
- Receive regular updates on the latest in regulations and guidance
- Operate to the Site Safe scheme – an initiative to ensure timber construction is both safe and sustainable – click here for more info
- Are supported through professionally produced education, training, technical notes and documents such as the STA’s Timber Frame Estimating Guide
- Have access to a knowledgeable and dedicated technical support service
- Fully support sustainable construction and quality standards through adherence to our Code of Conduct
For more information visit the STA website: www.structuraltimber.co.uk
The Structural Timber Association (STA) has awarded Scotframe ‘STA Assure Gold’, their highest accreditation level in their STA Assure quality assurance scheme.
STA Assure is designed to benefit both clients and members by promoting the differing accreditations and quality standards held by individual STA member companies. The scheme offers reassurances to the construction community that members meet or even exceed current legislation and regulatory requirements.
STA have established three levels of membership accreditation – Gold, Silver and Bronze. The accreditation highlights the differing levels of quality procedures, management systems and product performance standards, together with external accreditations held by STA members.
STA Assure has received formal recognition from some of the industry’s leading structural warranty and building control bodies – LABC Warranty, Premier Guarantee, Protek Warranty, Build-Zone Warranty, Self-Build Zone Warranty, and ABC+ Warranty.


News & Insights
Latest news, and advice and guidance for building your own home using timber frame.
Read more
Saint-Gobain Construction Products UK Limited

Registered Office:
Saint-Gobain House
East Leake
Loughborough
LE12 6JU
Company Registered Number: 00734396
VAT number: GB 438 3065 50



