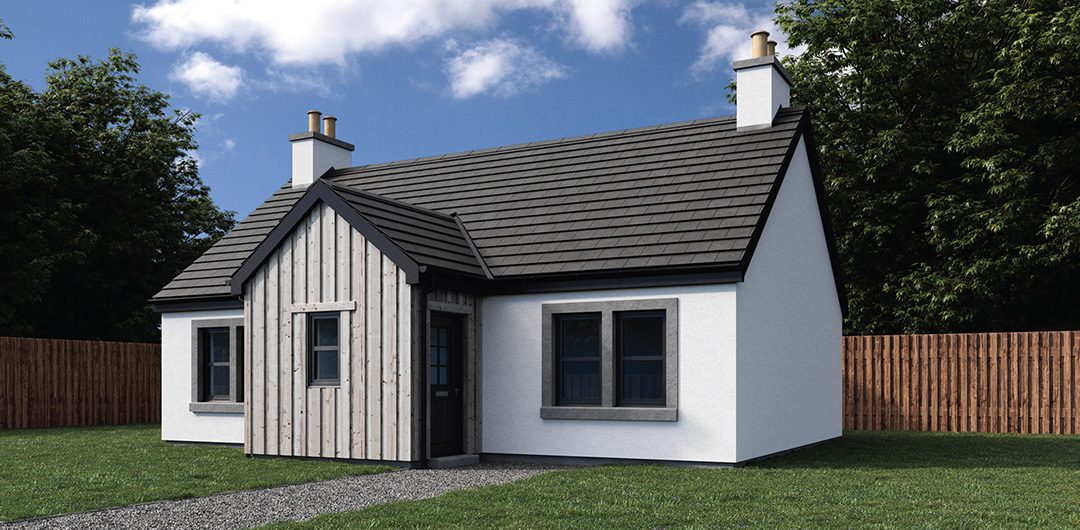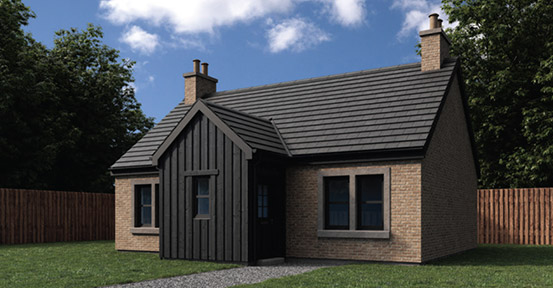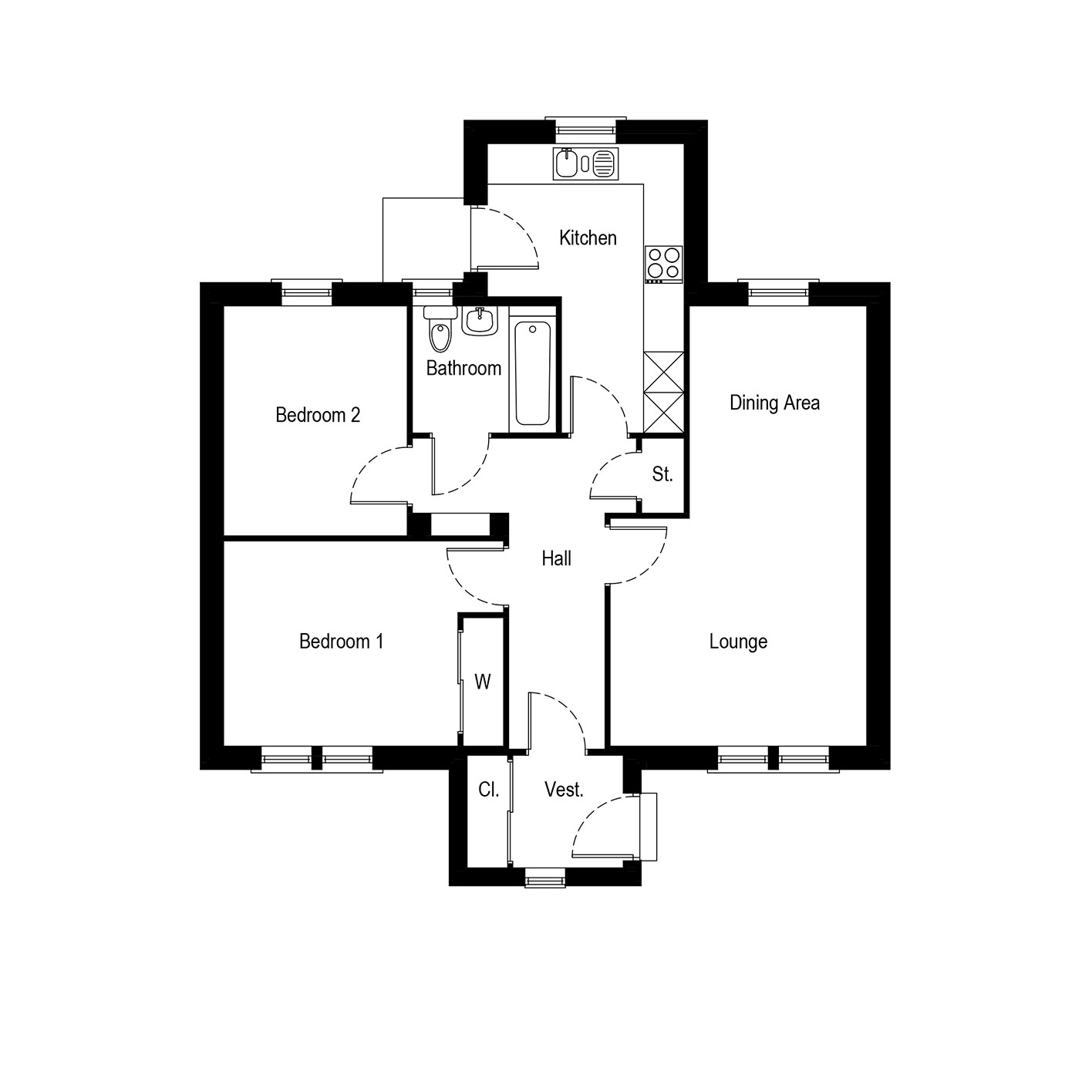
Blackbird
Bungalow
Bedrooms: 2
Floor Area:
74.88m² (806ft²)
Frontage:
10.200m (33'6'')
Ridge Height:
5.908m (19'5'')
Prices from*: £36,000
Introducing a charming 2-bedroom bungalow featuring an inviting open-plan lounge and dining area. With all rooms conveniently accessed from the central hallway, this smart layout optimises space for comfortable living. Embracing a simple yet thoughtful design, this bungalow maximises the potential of its plot, offering a cosy and functional living space.


| Room | Metres | Feet |
|---|---|---|
| Lounge | 3.765 x 3.340 | (12’4" x 10’11") |
| Dining Area | 2.595 x 3.140 | (8’6" x 10’4") |
| Kitchen (Widest) | 2.880 x 4.250 | (9’5" x 13’11") |
| Bedroom 1 | 3.435 x 3.005 | (11’3" x 9’10") |
| Bedroom 2 | 2.685 x 3.370 | (8’10" x 11’1") |
| Bathroom | 2.100 x 1.850 | (6’11" x 6’1") |
The approximate ridge heights shown, assume a finished floor to ground level of 200mm
All designs and plans shown are copyright of Scotframe 2023. Reproduction in any form, without the written consent of Scotframe is strictly prohibited.
*All indicative costs are estimated based on our 3* closed standard specification. For full details of specification, please click here.
To discuss your project in more detail, please contact us.
