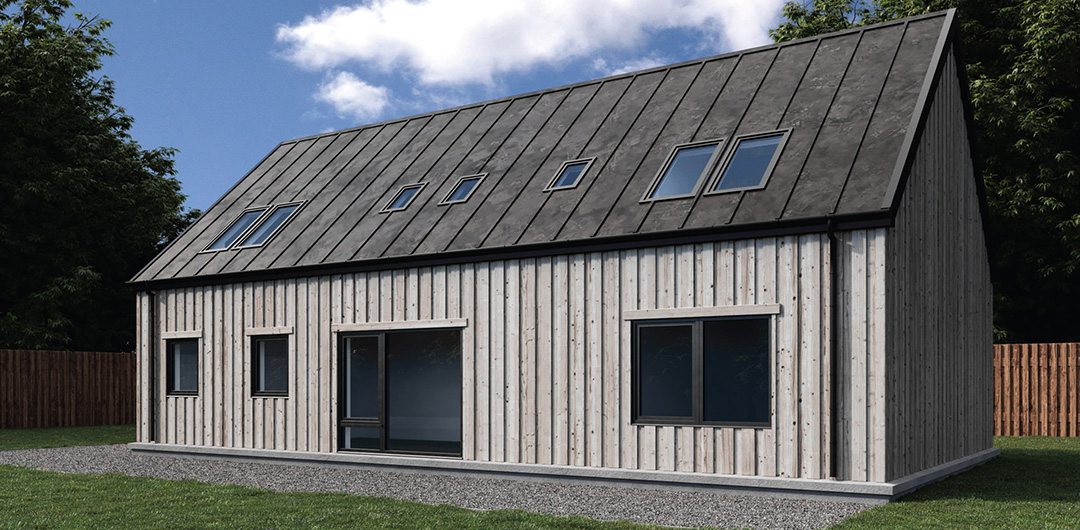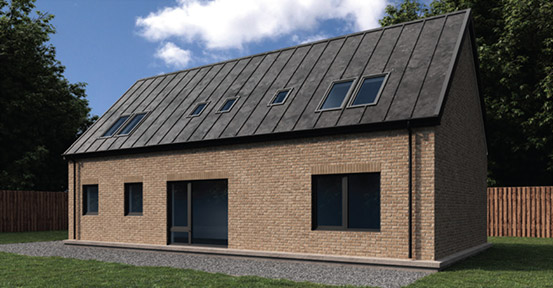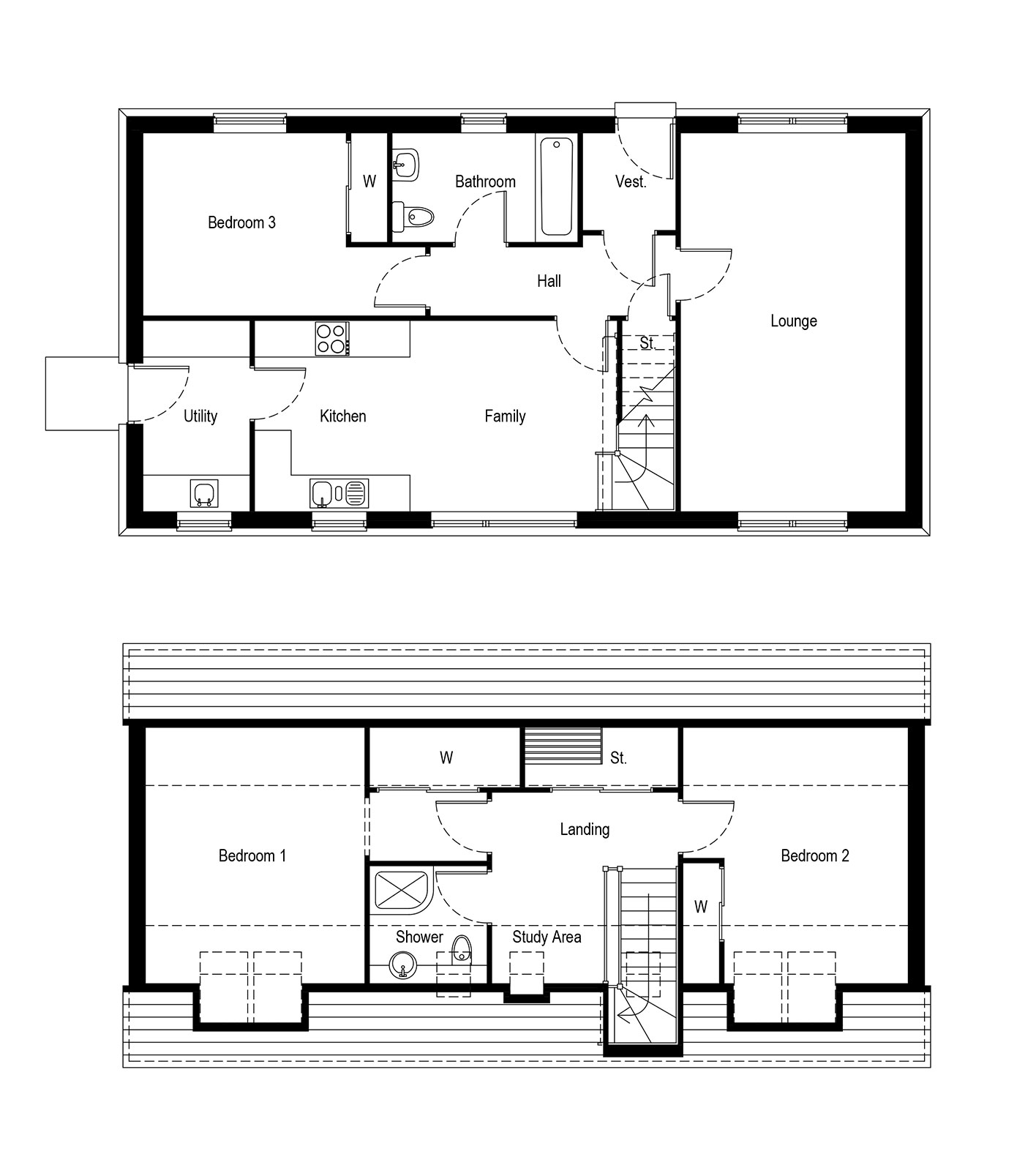
Grouse
One and a Half Storey
Bedrooms: 3
Floor Area:
136.62m² (1470ft²)
Frontage:
13.200m (43'8'')
Ridge Height:
6.852m (22'6'')
Prices from*: £68,000
This modest 1.5-storey home design features two bedrooms upstairs, while downstairs accommodates a third bedroom. Off the hallway, a separate lounge offers distinct living space, and the spacious landing provides ample room for a dedicated study area, adding versatility to this charming home.


| Room | Metres | Feet |
|---|---|---|
| Lounge | 3.665 x 6.180 | (12’0" x 20’3") |
| Kitchen/Family | 5.920 x 3.105 | (19’5" x 10’2") |
| Utility | 1.725 x 3.105 | (5’8" x 10’2") |
| Bedroom 1 | 3.570 x 4.170 | (11’9" x 13’8") |
| Bedroom 2 | 3.665 x 4.170 | (12’0" x 13’8") |
| Bedroom 3 | 3.305 x 2.970 | (10’10" x 9’9") |
| Shower | 1.900 x 1.902 | (6’3" x 6’3") |
| Bathroom | 3.020 x 1.765 | (9’11" x 5’9") |
The approximate ridge heights shown, assume a finished floor to ground level of 200mm
All designs and plans shown are copyright of Scotframe 2023. Reproduction in any form, without the written consent of Scotframe is strictly prohibited.
*All indicative costs are estimated based on our 3* closed standard specification. For full details of specification, please click here.
To discuss your project in more detail, please contact us.
