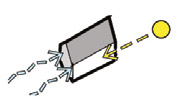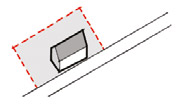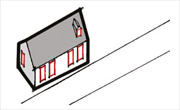Location, siting and design considerations
Location
Careful positioning in the wider landscape
Landscape

Main Aim
Nestle into the landscape
How To Achieve
Site the house in the natural lie of the land. Avoid dominating the skyline or the waterline.
Orientation – Roads

Main Aim
Assess proximity and relationship to the road
How To Achieve
Build close to the road if this has been established as the traditional pattern.
Build either parallel or perpendicular to the road following the established pattern.
Buildings

Main Aim
Look at the orientation of surrounding buildings
How To Achieve
Follow the established building lines look at the direction the front door and main elevation face on existing houses.
Climate

Main Aim
Maximise sunshine and minimise wind
How To Achieve
Following the traditional lines for the positioning of your house in relationship to roads and buildings will often maximise solar gain and minimise wind-chill. If you wish to build on a more isolated site, you will need to orientate the house in response to the climate.
Siting
Respond to the character of your site
Slope
This refers to the ground levels

Main Aim
Use sloping sites to create a difference in level for the house
How To Achieve
Avoid mounding your site i.e. creating an over engineered platform. Balance cutting into and filling the site, if groundworks are essential. Avoid any excessive or uneven block underbuild.
Size
The size of your house in relation to your site

Main Aim
Ensure your house fits well within your plot
How To Achieve
Ensure your house does not dominate the plot, leaving no space around it. Sufficient open garden space should be considered as an integral part of your development. Carefully consider the siting and design of garages and outbuildings so as not to be as prominent as the house.
Shape
The form and shape of the houses footprint

Main Aim
Create the right shape and proportions
How To Achieve
Break up the mass of your house to create the right footprint.
Access

Main Aim
Create an access from existing entrance points
How To Achieve
Consider using an access that already exists. Ensure safe and sufficient access is provided to the development.
Parking

Main Aim
Ensure safe and low profile parking
How To Achieve
Lower the visual impact of car parking by allowing for it to be positioned at the rear of the house. Avoid hard surfaces dominating the plot.
Design
Create the right style and features for your house
Roof

Main Aim
Use strong plain roof pitches
How To Achieve
Use a pitch of 40-45 degrees, where possible, with a simple layout. Opt for dual pitch roofs with gables. Try to have all the pitches in the roof structures the same pitch. Generally avoid mono pitch, mansard and complex roof structures. Only use a hipped roof if it works with the proportions of the house.
Windows

Main Aim
Keep windows vertical
How To Achieve
Ensure that windows generally have a vertical emphasis and a simple design. Consider using dormer windows that are of the same style, proportion and roof pitch as the main house design. Ensure that window proportions are consistent throughout the house. Have a definite lintel so that windows are clear of the eaves.
Materials

Main Aim
Use natural materials
How To Achieve
Allow for finishes, like natural stone, wet dash render and slate. Timber, artificial slates, profile sheeting or turf roofs are alternatives. Try to use sustainable building materials.
Ornamentation

Main Aim
Avoid excess decoration and embellishments
How To Achieve
Avoid complex porch designs; set out or slender chimney stacks; feature panels; quoins and arches.
Boundaries

Main Aim
Ensure sensitive and in-keeping
How To Achieve
Avoid high fences or concrete block walls where a simpler approach would work better.
